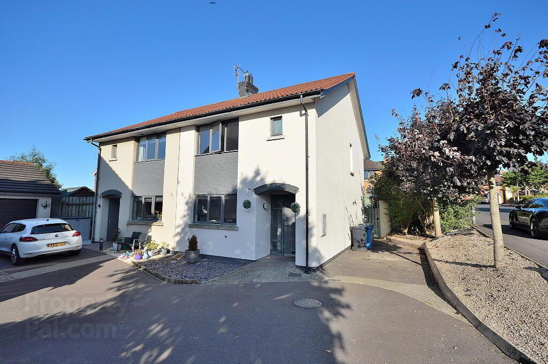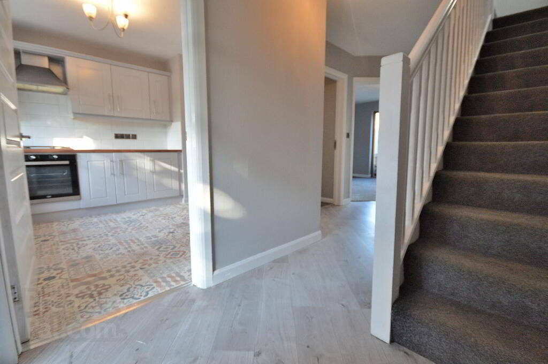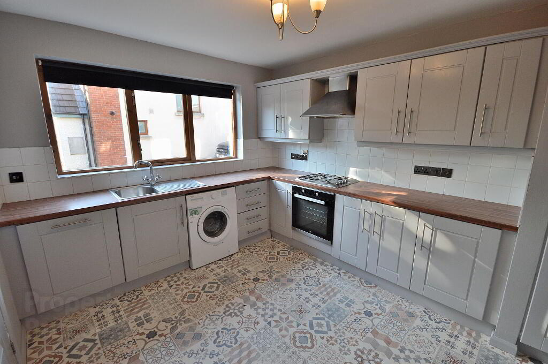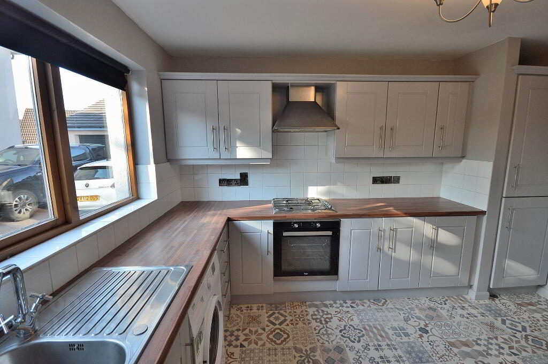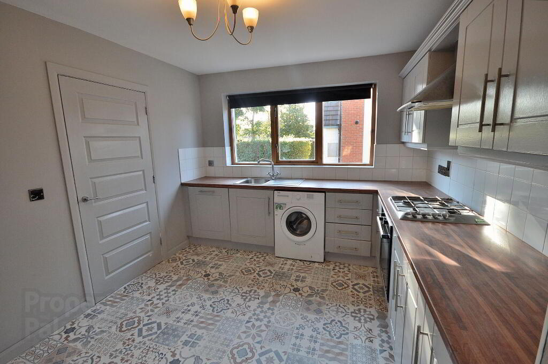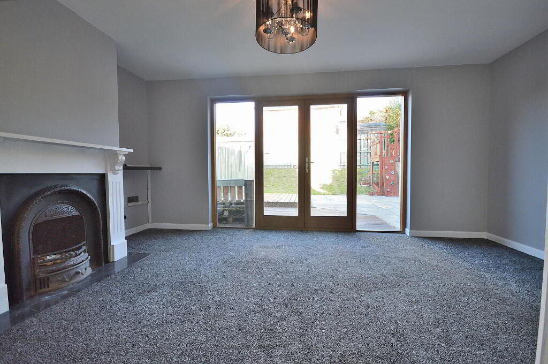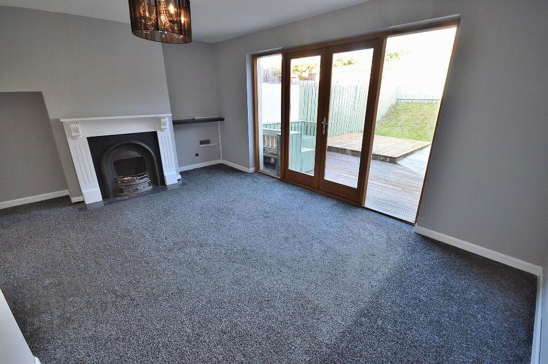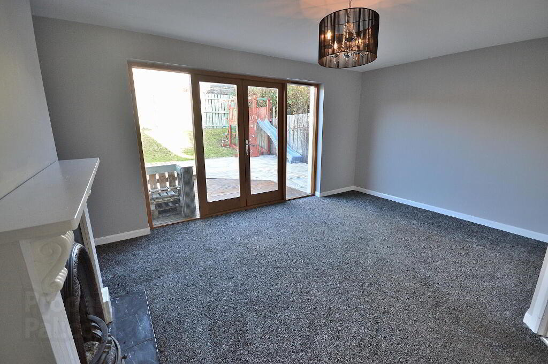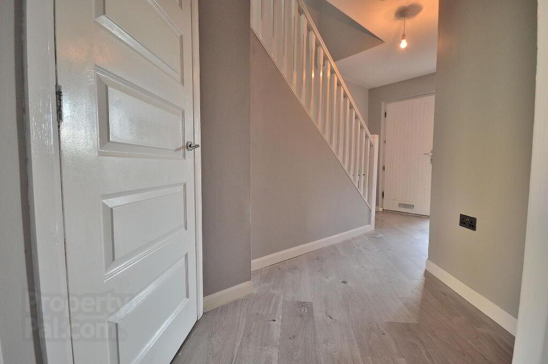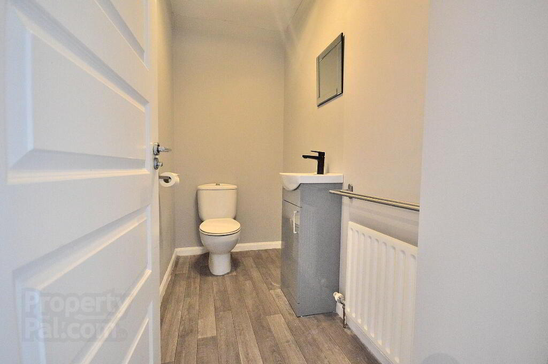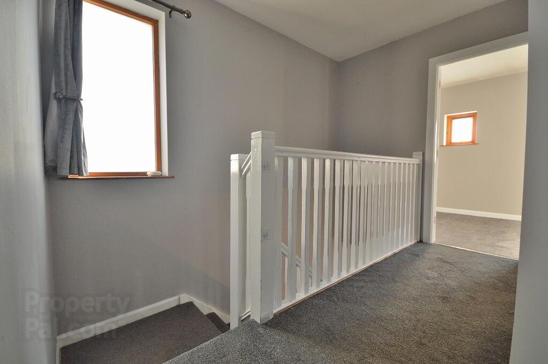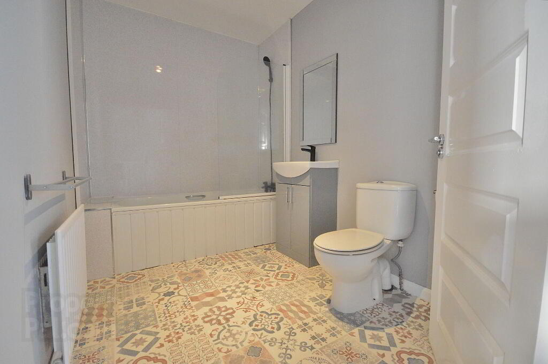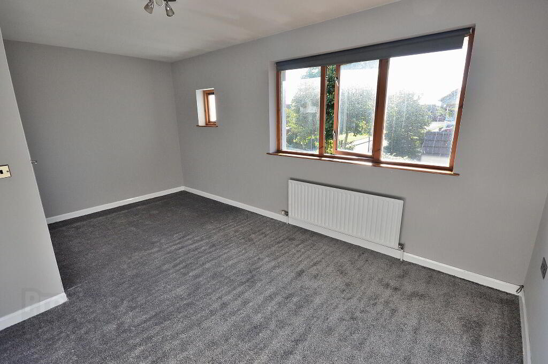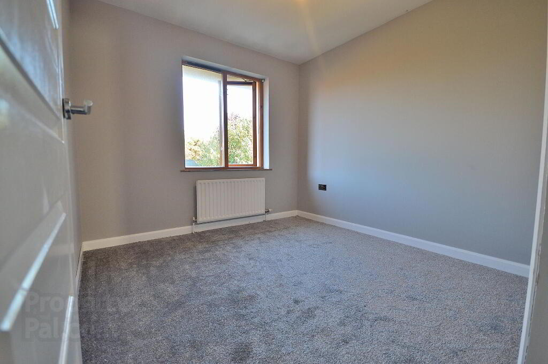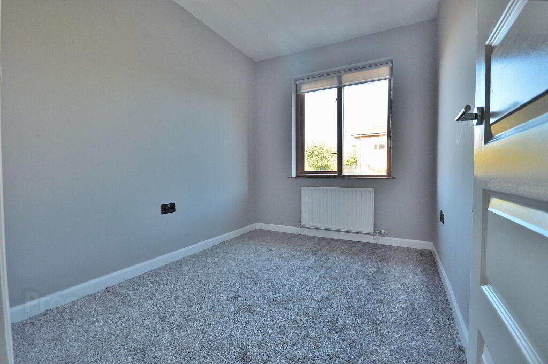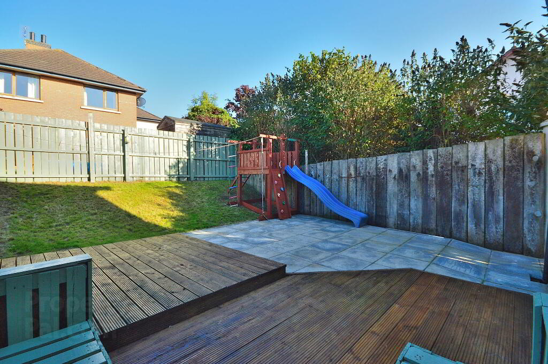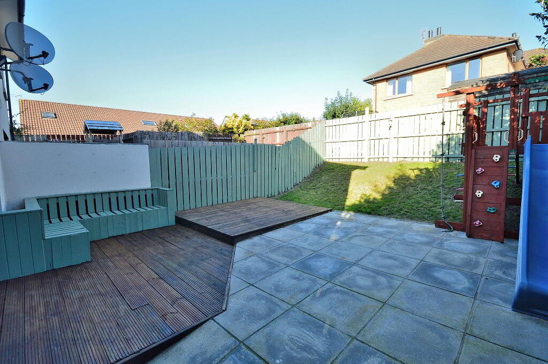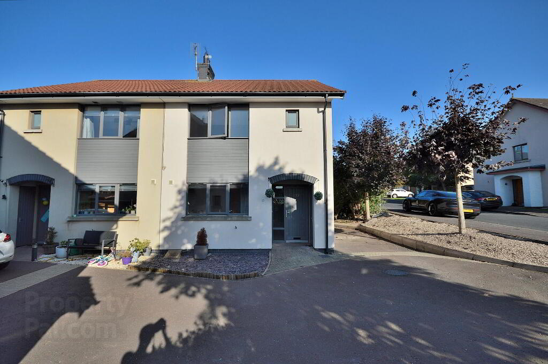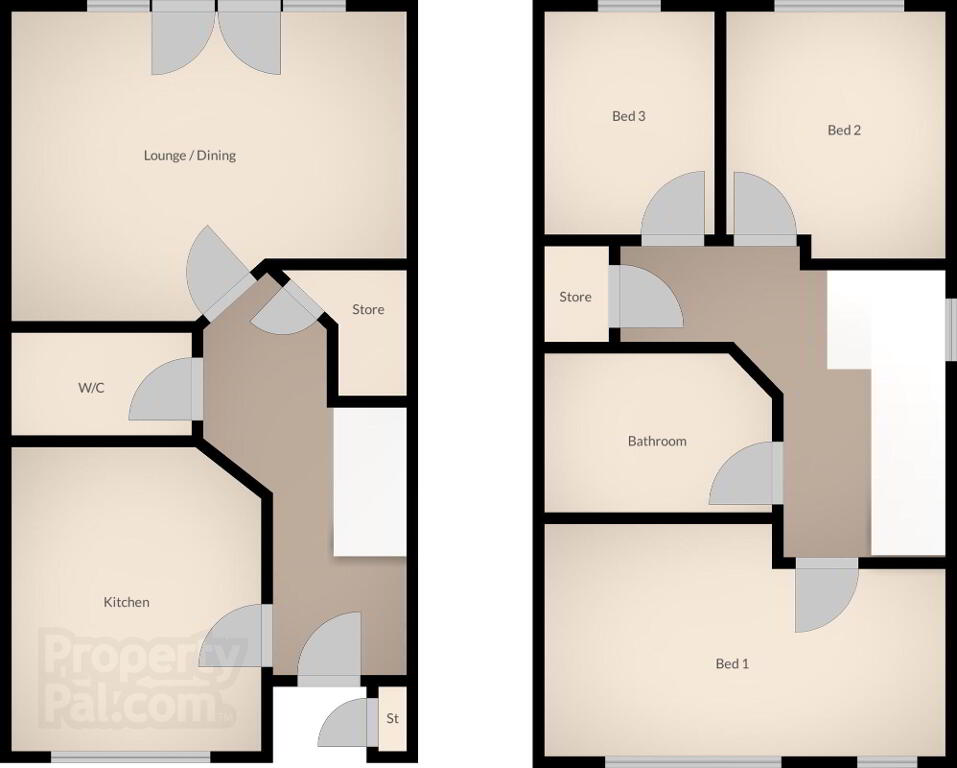This site uses cookies to store information on your computer
Read more
Key Information
| Address | 13 Kinwood Grange, Bangor |
|---|---|
| Style | Semi-detached House |
| Status | Sale agreed |
| Price | Asking price £169,950 |
| Bedrooms | 3 |
| Bathrooms | 2 |
| Receptions | 1 |
| Heating | Gas |
| EPC Rating | C71/C74 |
Features
- Stylish and beautifully presented semi detached home
- Sought after location within walking distance to primary and secondary schools
- Quiet child friendly cul-de-sac
- Three good sized bedrooms
- Modern fitted kitchen
- Bright and spacious lounge with patio doors to garden
- Contemporary family bathroom and downstairs w/c
- Excellent storage throughout
- Gas heating / double glazing throughout
- Large fence enclosed rear garden with feature decking and paved patio
- Perfect for first time buyers and young families
- Modern turn-key home with no onward chain, ready for occupation
Additional Information
Skyline are proud to offer this modern and beautifully presented semi detached home. Enjoying a quiet cul-de-sac position in an attractive residential location, this fabulous home is within walking distance to the highly regarded Kilmaine and Ballymagee Primary Schools making it an ideal choice for first time buyers and young families. Internally, the well proportioned three bedroom accommodation benefits from a modern fitted kitchen, bright and spacious lounge with open fire and large patio doors to garden, contemporary family bathroom and additional downstairs w/c. The property further benefits from excellent storage throughout, gas fired central heating and double glazing. Outside there is off street parking and a fence enclosed lawn garden to rear with feature decking and paved patio. This desirable turn-key home is offered chain free and home requires nothing further to do than move in and enjoy. Early viewing essential.
Ground Floor
- ENTRANCE HALL:
- Laminate wood floor, under stair cloakroom, outside porch store cupboard
- LOUNGE:
- 5.08m x 3.86m (16' 8" x 12' 8")
Feature open fire, patio doors to garden - KITCHEN:
- 3.68m x 3.05m (12' 1" x 10' 0")
Modern fitted shaker style kitchen with good range of high and low level units, integrated oven and four ring gas hob with stainless steel extractor hood, Integrated fridge freezer, part tiled walls - TOILET:
- W/C, pedestal wash hand basin, extractor fan
First Floor
- HALLWAY:
- Storage cupboard, access to attic
- BATHROOM:
- Contemporary white suite comprising w/c, pedestal wash hand basin and bath tub, tiled floor, extractor fan
- BEDROOM (1):
- 5.1m x 2.95m (16' 9" x 9' 8")
- BEDROOM (2):
- 3.15m x 2.77m (10' 4" x 9' 1")
- BEDROOM (3):
- 2.9m x 2.18m (9' 6" x 7' 2")
Outside
- Off street parking to side.
Fence enclosed lawn garden to rear with decking, paved patio, tap and light.
Need some more information?
Fill in your details below and a member of our team will get back to you.

