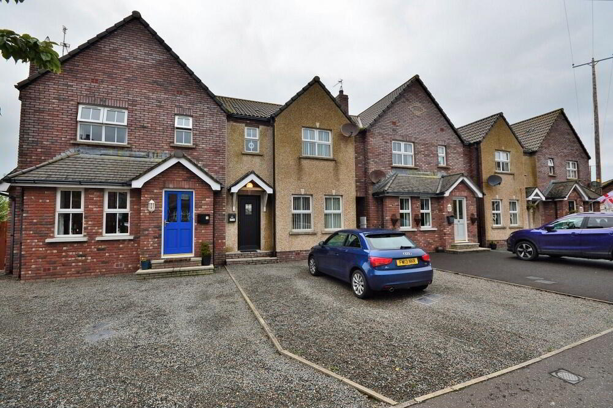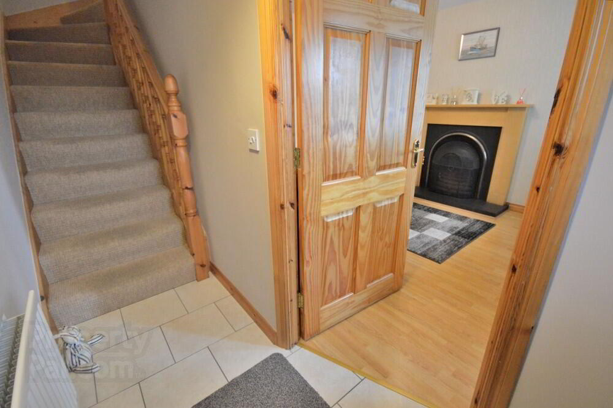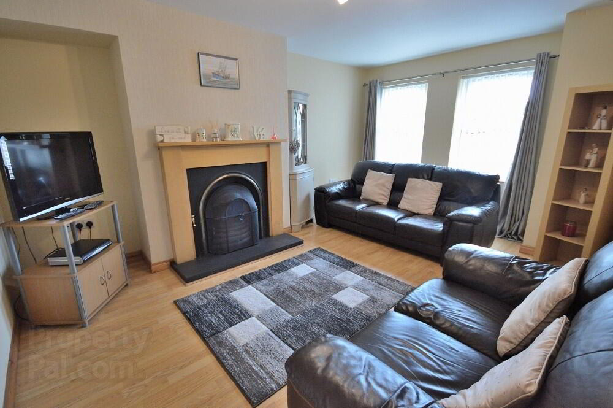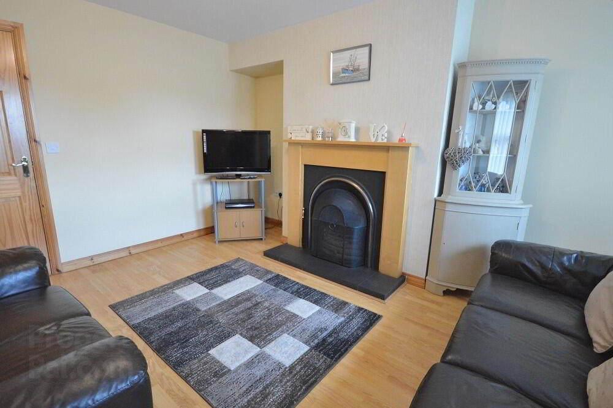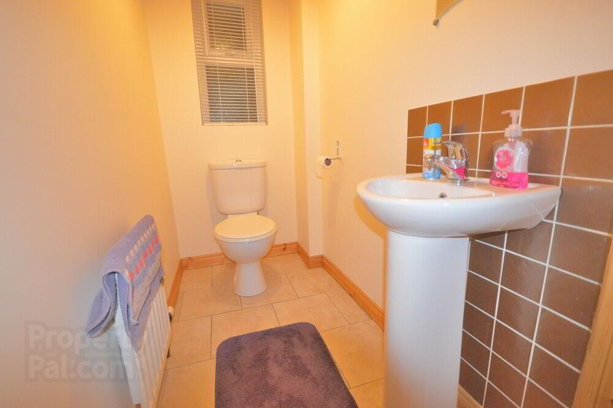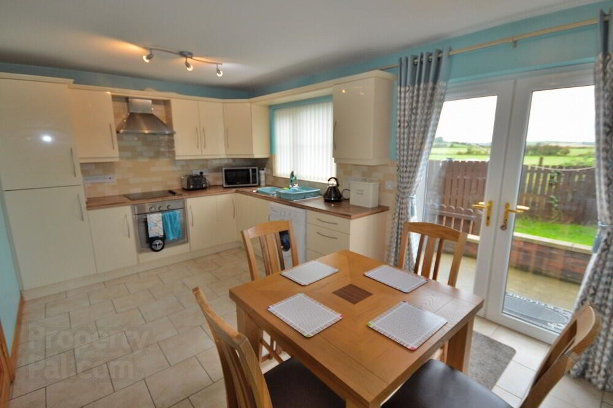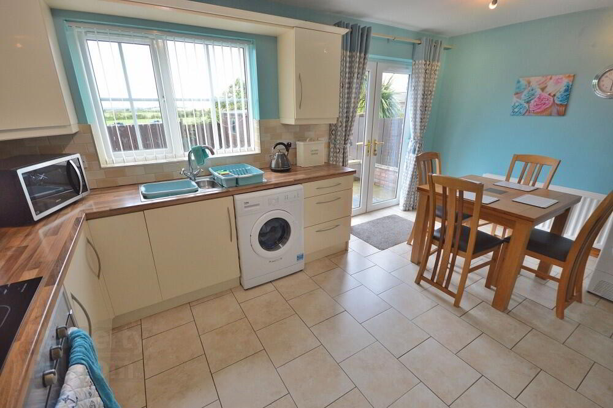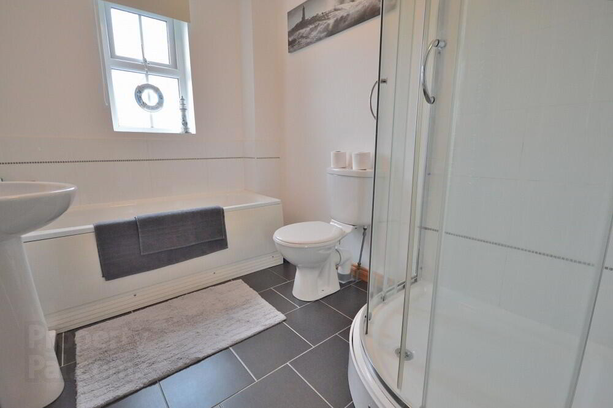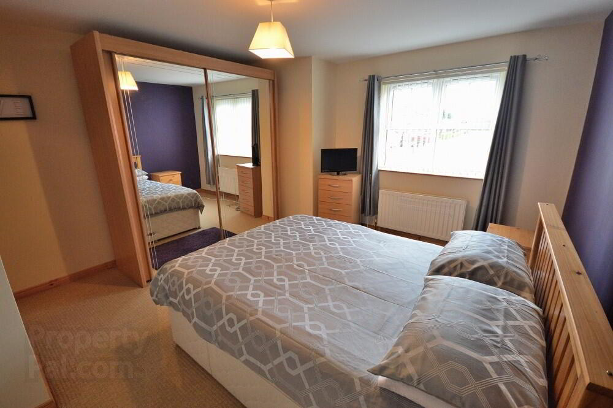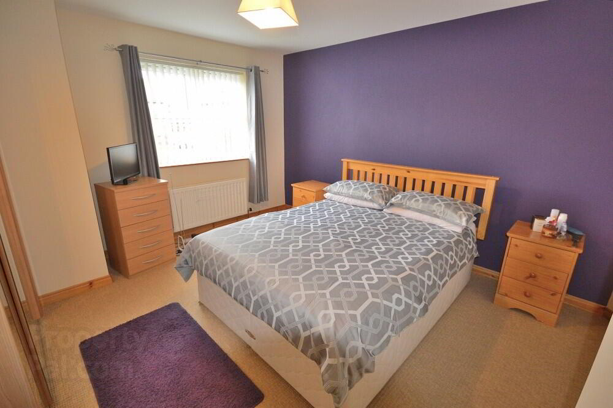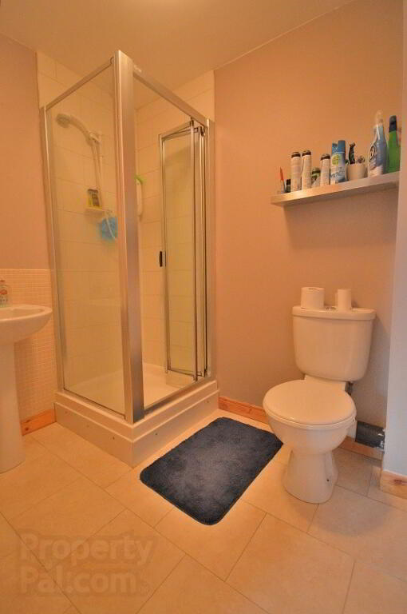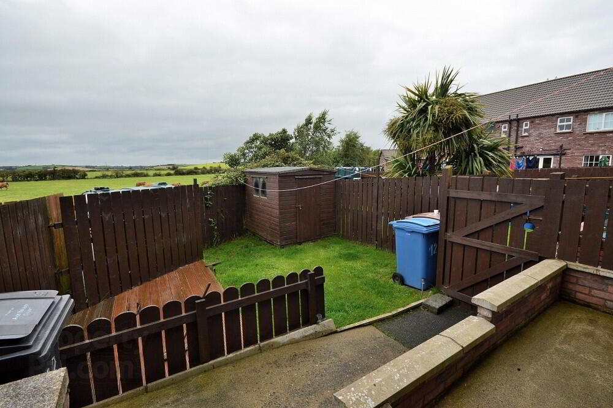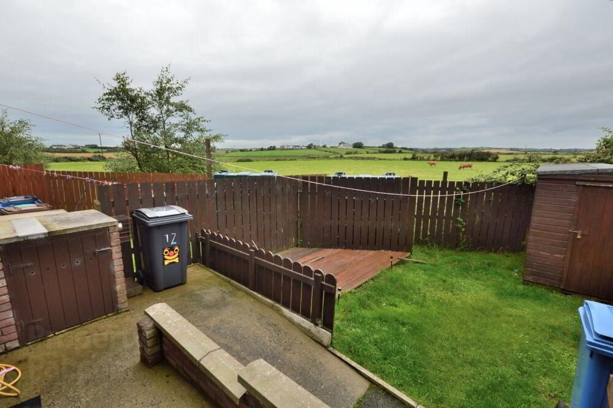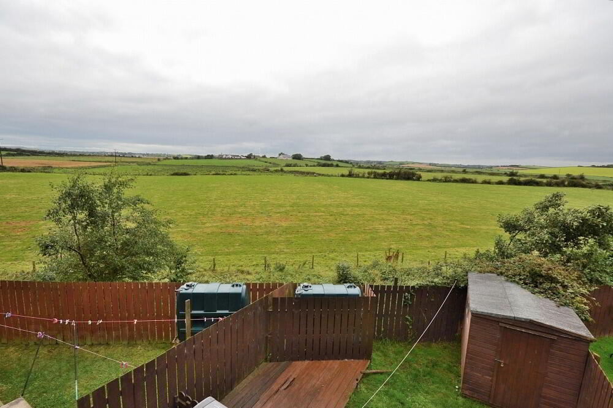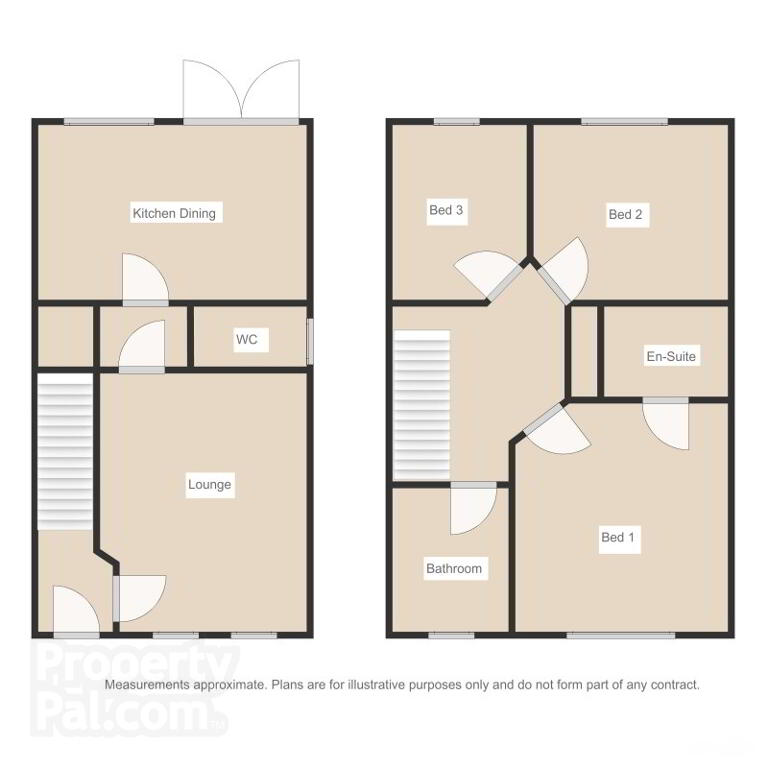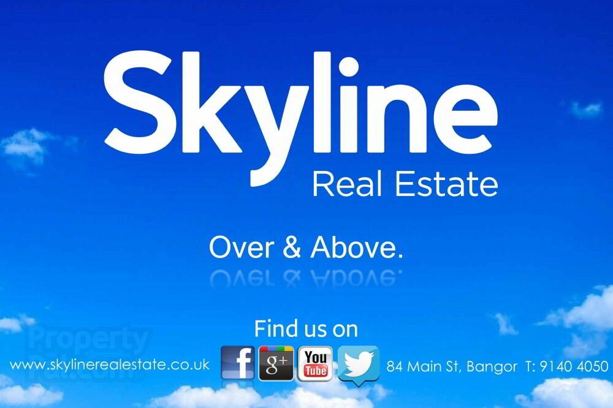This site uses cookies to store information on your computer
Read more
Key Information
| Address | 12 Princetoon Avenue, Portavogie, Newtownards |
|---|---|
| Style | Terrace House |
| Status | Sold |
| Bedrooms | 3 |
| Bathrooms | 3 |
| Receptions | 2 |
| Heating | Oil |
| EPC Rating | D68/C73 |
Features
- Well presented and deceptively spacious townhouse
- Modern development with open aspect to rear
- Three generous bedrooms with master en-suite
- Large lounge with feature fire
- Modern fitted kitchen with dining area
- Family bathroom with separate shower
- Enclosed rear garden with countryside views
- Attractive and affordable first time buyer home
Additional Information
Skyline are delighted to offer this well presented and deceptively spacious turn-key home situated within the modern and sought after Princetoon development in the heart of Portavogie. To the ground floor is a large lounge with feature fireplace, luxury fitted kitchen with dining area and a downstairs W.C. The first floor offers three generous bedrooms with master en-suite shower room and a contemporary family bathroom with separate shower cubicle. Externally, there is ample off street parking to front and a fence enclosed lawn garden to rear offering superb open aspect countryside views. This attractive yet highly affordable turn key home would be perfect for first time buyers, downsizers and investors alike. Viewing is a must to appreciate this superb family home.
- ENTRANCE HALL
- uPVC door, tiled floor
- LOUNGE
- 4.7m x 3.4m (15' 5" x 11' 2")
Laminate wood floor, feature coal fire - DOWNSTAIRS W.C.
- White suite comprising pedestal wash basin and push button low flush W.C., tiled floor.
- KITCHEN WITH DINING AREA
- 4.8m x 3.m (15' 9" x 9' 10")
Modern fitted kitchen, range of high and low level under lit units, laminate worktops, integrated oven and ceramic hob with stainless steel extractor hood, integrated fridge freezer,tiled floor, part tiled walls, dining area, uPVC patio doors to garden - LANDING
- Hotpress cupboard with storage, access to roofspace.
- BATHROOM
- White suite comprising panelled bath, pedestal wash basin with chrome mixer tap, W.C. with push button flush, shower cubicle with electric power unit, tiled floor, part tiled walls, extractor fan.
- BEDROOM (1)
- 3.9m x 4.6m (12' 10" x 15' 1")
- EN-SUITE SHOWER ROOM
- Pedestal wash basin with chrome mixer tap, W.C. with push button flush, shower cubicle with electric power unit, tiled floor, part tiled walls, extractor fan.
- BEDROOM (2)
- 3.m x 3.m (9' 10" x 9' 10")
- BEDROOM (3)
- 2.3m x 3.m (7' 7" x 9' 10")
- OUTSIDE
- Pebble drive to front with parking for two cars, fence enclosed rear garden with open aspect countryside views, timber shed, tap and light
Need some more information?
Fill in your details below and a member of our team will get back to you.

