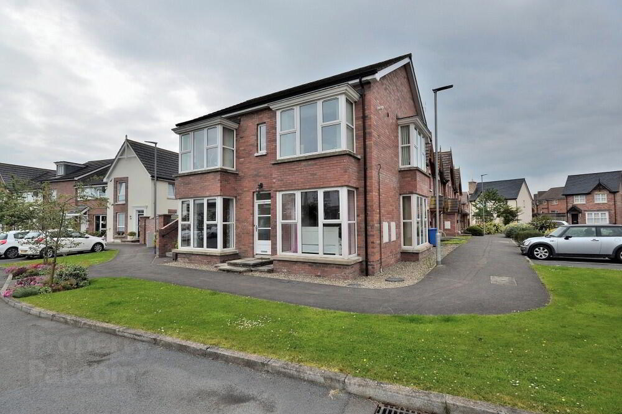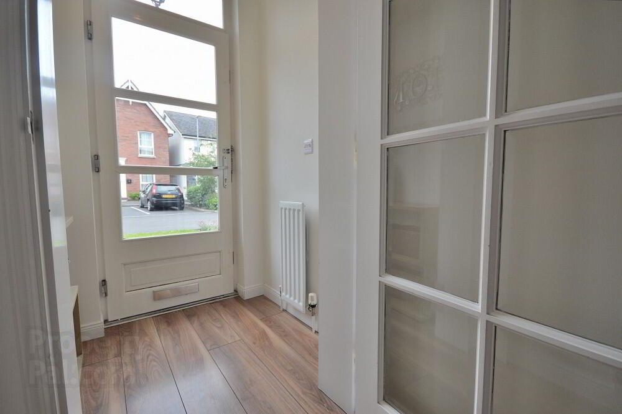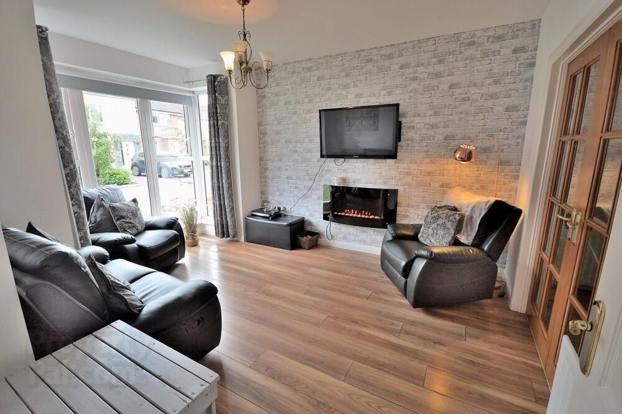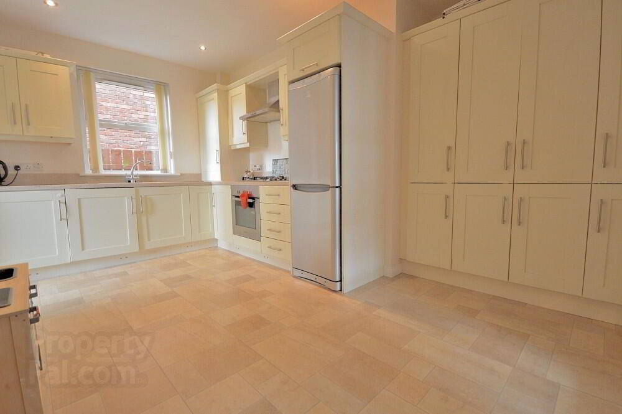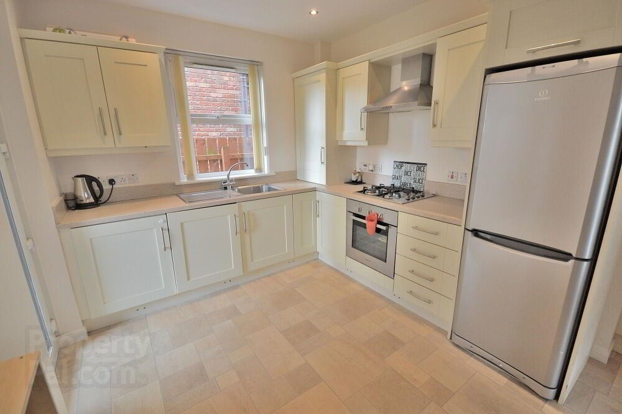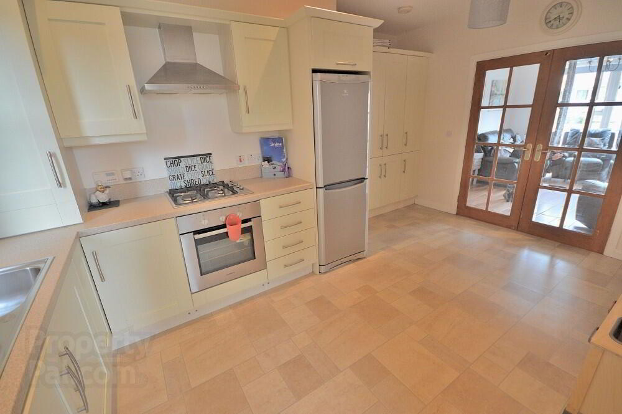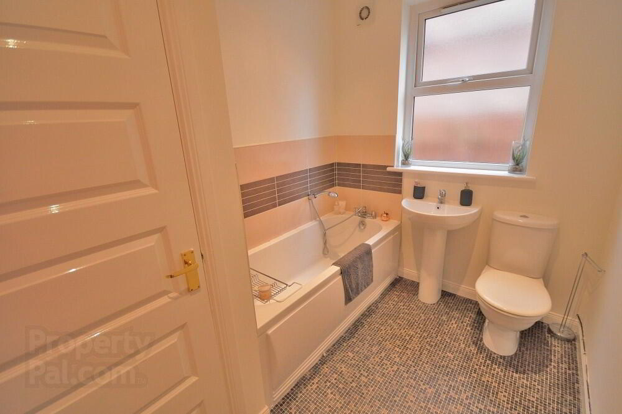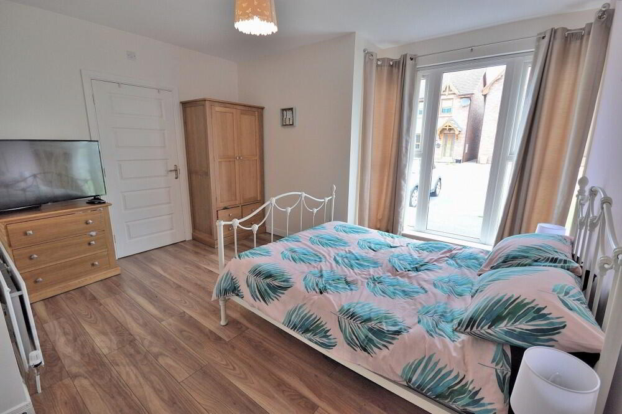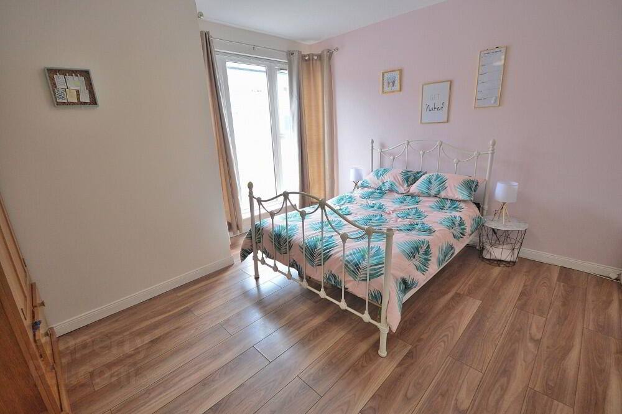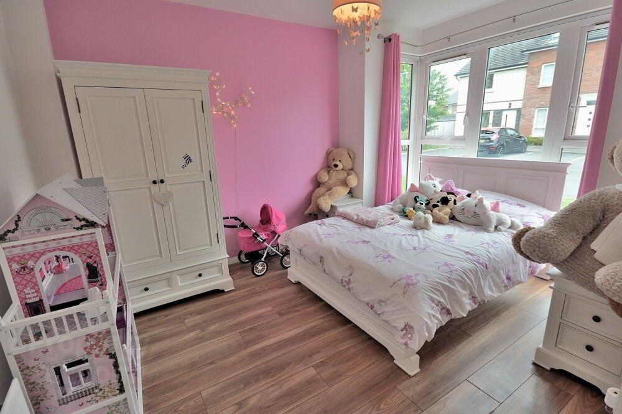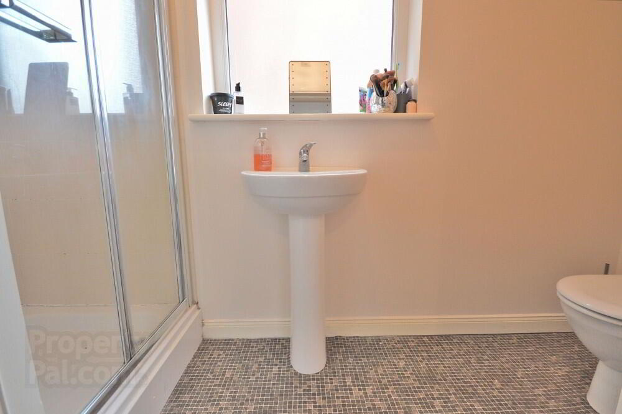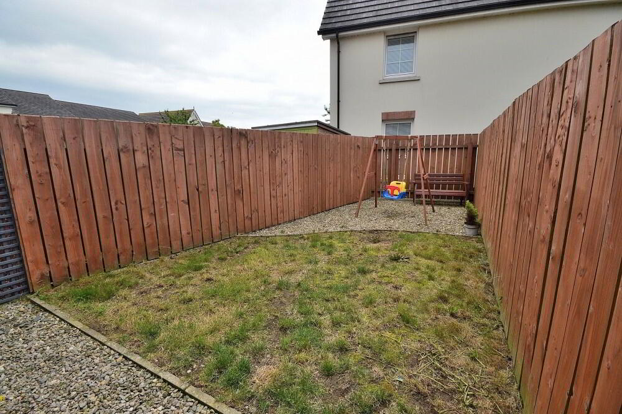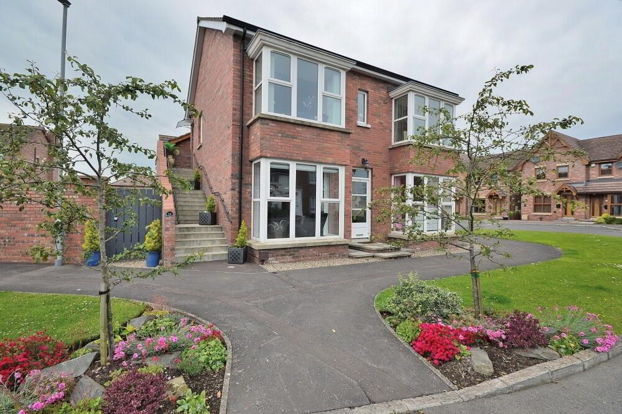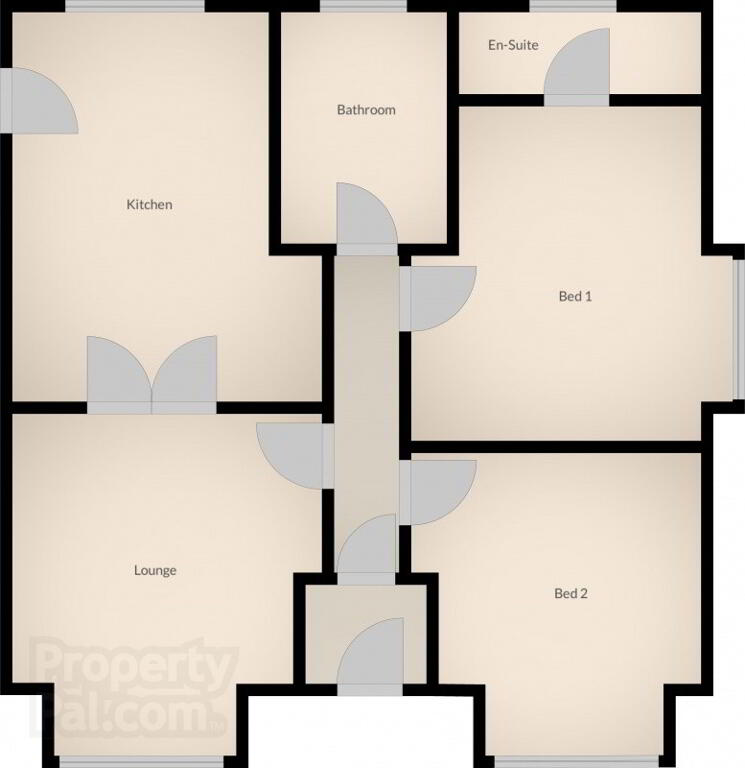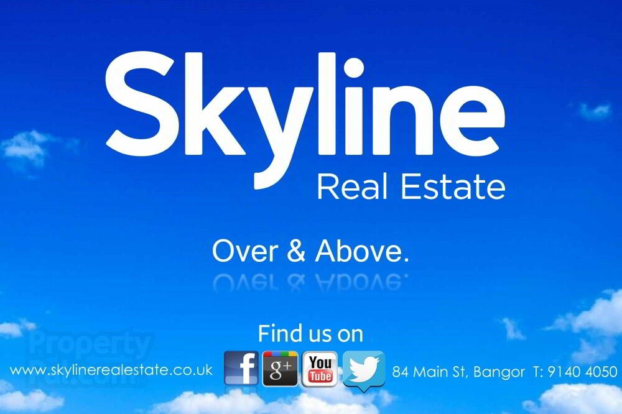This site uses cookies to store information on your computer
Read more
Key Information
| Address | 12 Bridgelea Crescent, Conlig, Bangor |
|---|---|
| Style | Apartment |
| Status | Sale agreed |
| Price | Offers around £104,950 |
| Bedrooms | 2 |
| Receptions | 1 |
| Heating | Gas |
| EPC Rating | C80/B81 |
Features
- Attractive modern ground floor apartment
- Self contained with own front door
- Private garden to rear
- Two double bedrooms with master en-suite
- Bright and airy lounge with bay window
- Modern fitted kitchen with integrated appliances
- Contemporary bathroom
- Gas fired central heating / double glazing
- Ideal for first time buyers, downsizers and investors
Additional Information
Skyline are pleased to present this modern and spacious ground floor apartment. The property is in a block of only two apartments and benefits from its own front door so there is no block management fee. It also has an enclosed private garden to the rear. Inside, three large bay windows help make the generous well proportioned accommodation feel bright and airy throughout, comprising living room, kitchen, bathroom and two double bedrooms with master en-suite. The property further benefits from gas fired central heating and double glazing aiding a high energy rating, making it it cost effective to keep and run. Luxury ground floor garden apartments like this are very rare and we anticipate a wide amount of interest from first time buyers, downsizers and investors alike. Early viewing essential.
- ENTRANCE HALL
- Enclosed porch, laminate wood flooring
- LOUNGE
- 4.2m x 3.5m (13' 9" x 11' 6")
Laminate wood flooring, wall mounted electric fire, bay window - KITCHEN
- 47m x 3.5m (154' 2" x 11' 6")
Range of high and low level units with complementary worktops, integrated oven and gas hob with stainless steel extractor hood, integrated washing machine, recessed spotlights, excellent range of storage cupboards - BATHROOM
- White suite, part tiled walls, recessed spotlights, extractor hood, storage cupboard
- BEDROOM 1
- 4.1m x 3.3m (13' 5" x 10' 10")
Laminate wood flooring, bay window - ENSUITE
- Shower cubicle with mains power unit, extractor fan
- BEDROOM 2
- 3.3m x 3.3m (10' 10" x 10' 10")
Laminate wood flooring, bay window - OUTSIDE
- Fence enclosed lawn and pebble garden to rear with and tap. Extended rear porch with storage space.
Need some more information?
Fill in your details below and a member of our team will get back to you.

