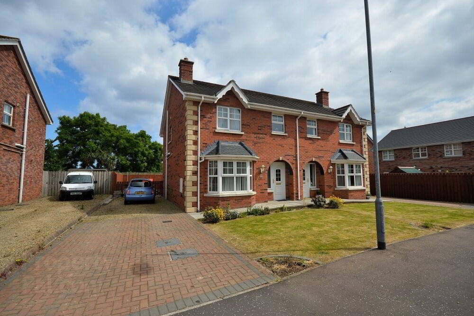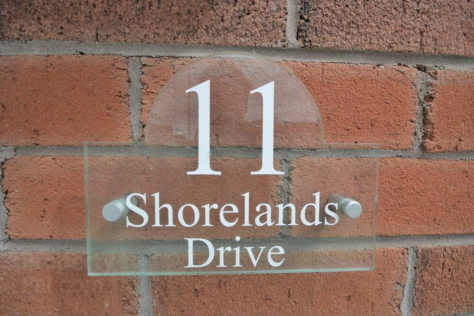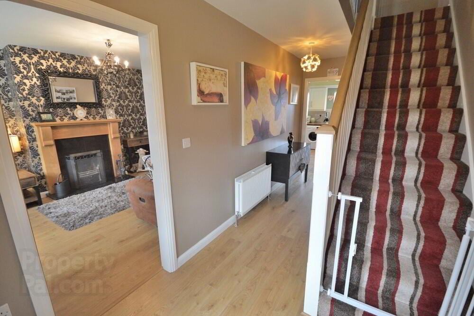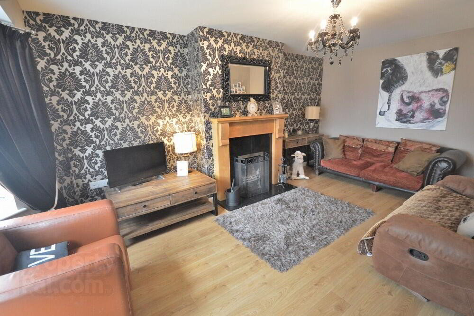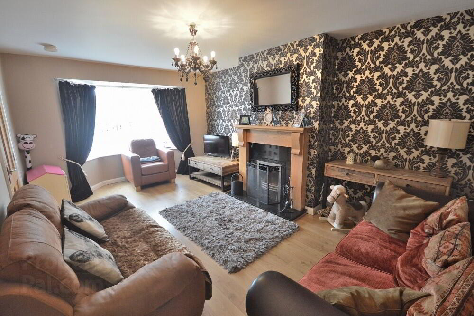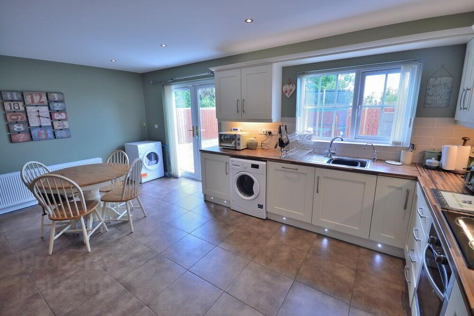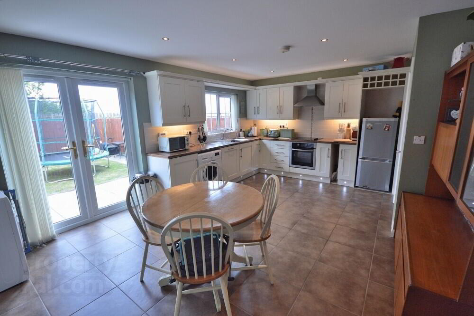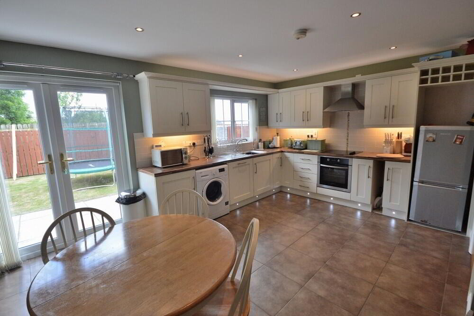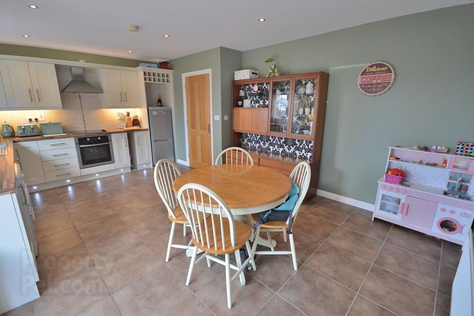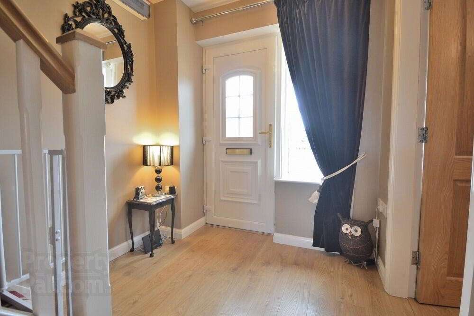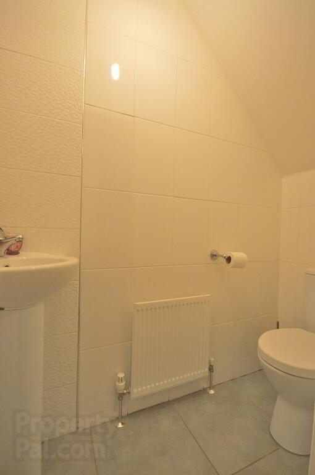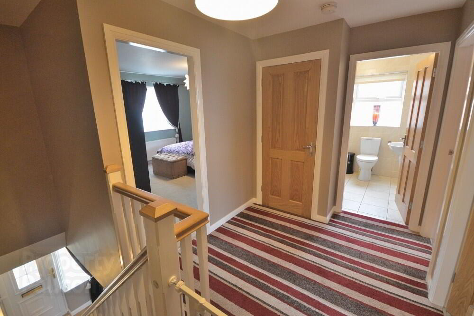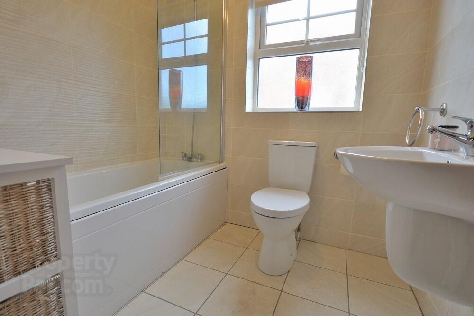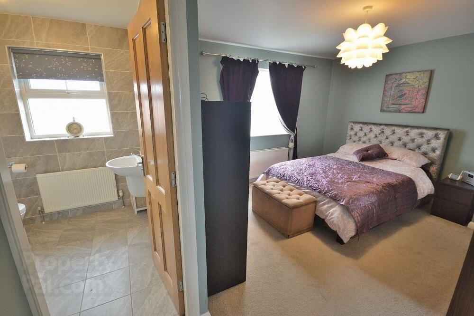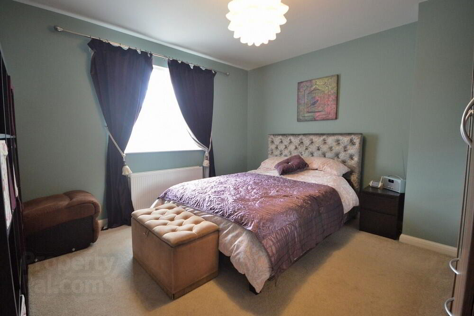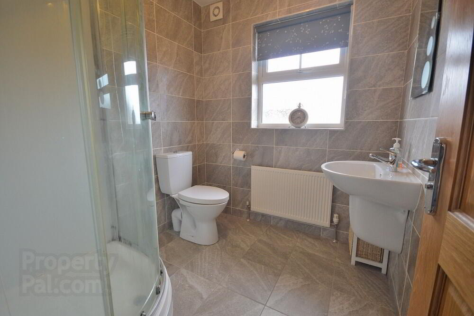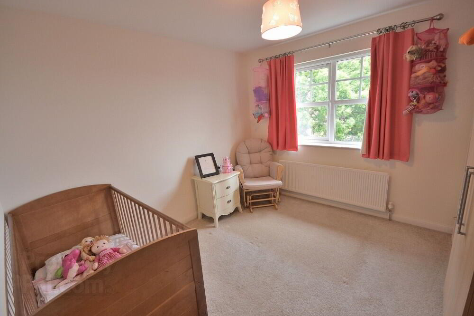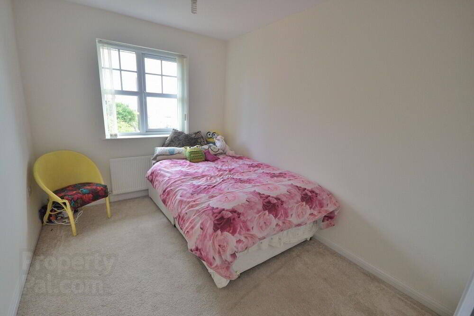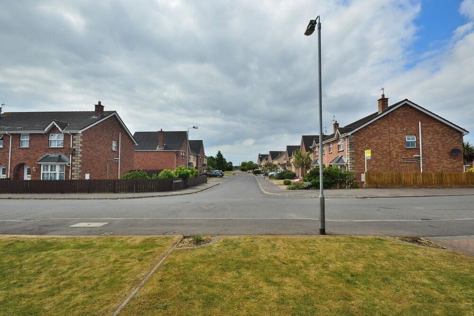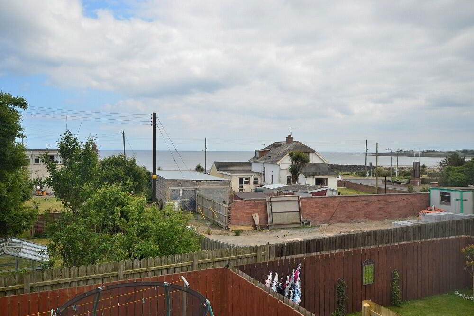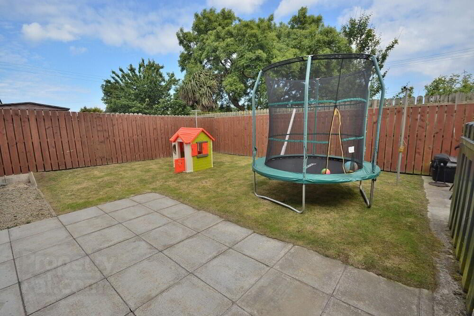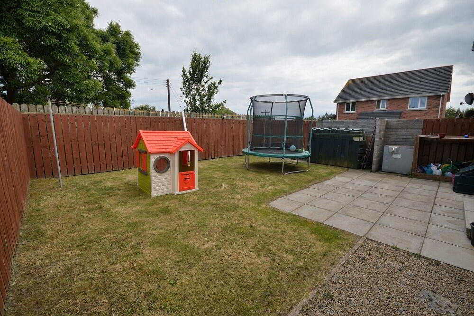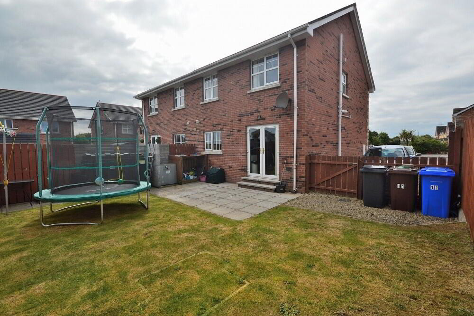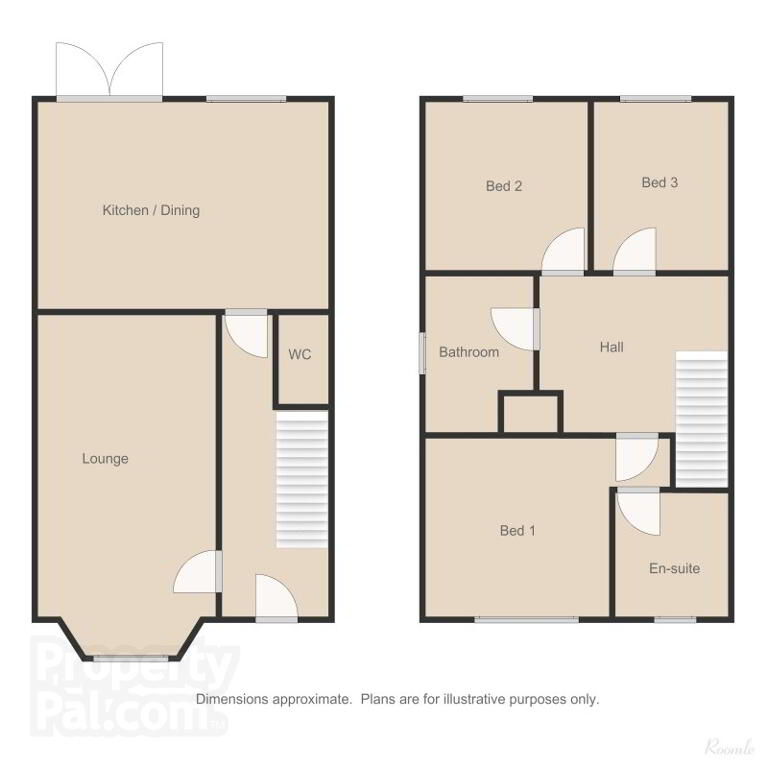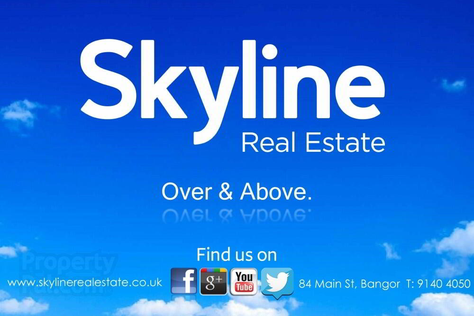This site uses cookies to store information on your computer
Read more
Key Information
| Address | 11 Shorelands Drive, Newtownards, Cloughey |
|---|---|
| Style | Semi-detached House |
| Status | Sold |
| Bedrooms | 3 |
| Receptions | 2 |
| Heating | Oil |
| EPC Rating | B83/B83 |
Features
- Luxury turn-key bay fronted semi detached home
- Modern highly sough after Shorelands Development
- Coastal location with partial sea views
- Three bedrooms with master en-suite
- Spacious lounge with feature coal fire
- Modern open plan kitchen with dining area
- Contemporary family bathroom + downstairs wc
- Generous well presented gardens to front and rear
Additional Information
Skyline are pleased to offer this immaculately presented semi detached home located within the recently constructed and highly sought after Shorelands development facing the beach in Cloughey. This larger than average bay fronted semi detached home extends to circa 1200 sq ft to include lounge, kitchen with dining area, downstairs wc, family bathroom and three generous bedrooms with master en-suite shower room. The property benefits from sea views to the upper rear aspect and has generous well maintained gardens to front and rear. This high specification home requires nothing further to do than move in and enjoy and will be attractive to a range of potential buyers. Early viewing highly recommended.
- ENTRANCE HALL
- uPVC glazed door with side panel, laminate wood floor, under stair storage
- LOUNGE
- 5.69m x 3.48m (18'8 x 11'5)
Laminate wood floor, feature coal fire with decorative surround, bay window - DOWNSTAIRS WC
- White suite, fully tiled, extractor fan
- KITCHEN WITH DINING AREA
- 5.66m x 3.96m (18'7 x 13'0)
Modern fitted kitchen comprising good range of high and low level units with under and over lighting, LED kick board mood lighting, laminate worktops, integrated oven and ceramic hob with stainless steel extractor hood, integrated dishwasher and wine cooler, recess for fridge freezer, tiled floor, part tiled walls, recessed spot lights, patio doors to garden. - HALL
- Hot press cupboard, floored attic with light
- BATHROOM
- 2.03m x 2.03m (6' 8" x 6' 8")
Three piece white suite, fully tiled floor and walls, extractor fan - BED 1
- 4.5m x 3.63m (14'9 x 11'11)
- EN-SUITE SHOWER ROOM
- 2.11m x 1.85m (6' 11" x 6' 1")
White suite, shower cubicle with mains power unit, fully tiled floor and walls, extractor fan - BEDROOM 2
- 3.338m x 3.12m (10' 11" x 10' 3")
Sea views - BED 3
- 3.15m x 2.46m (10'4 x 8'1)
Sea views - OUTSIDE
- Paviour driveway to front with lawn garden and open porch. Fence enclosed rear garden in lawn and paved patio, tap and light, sea views
Need some more information?
Fill in your details below and a member of our team will get back to you.

