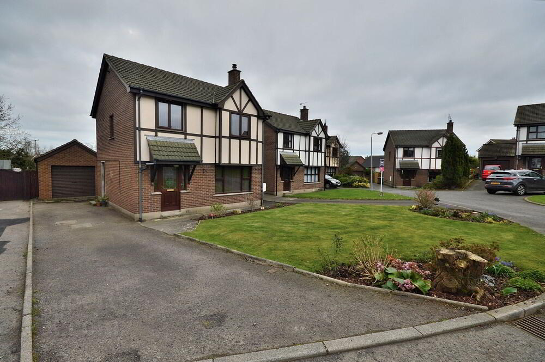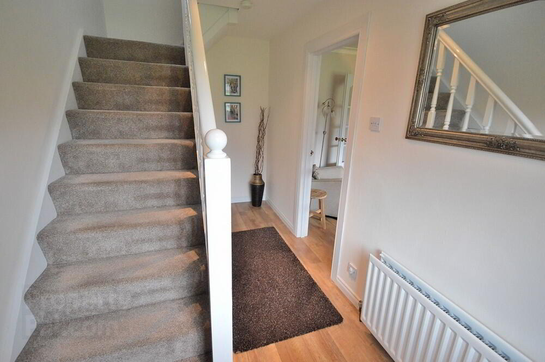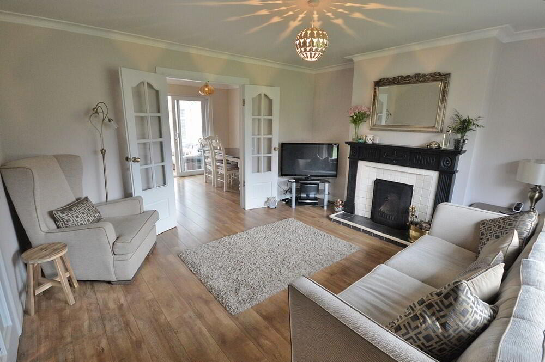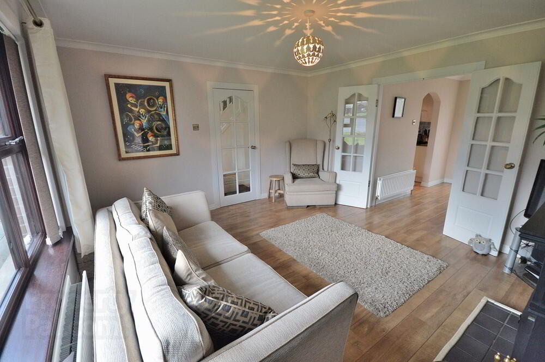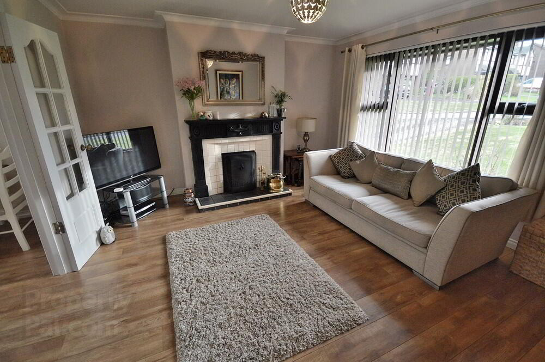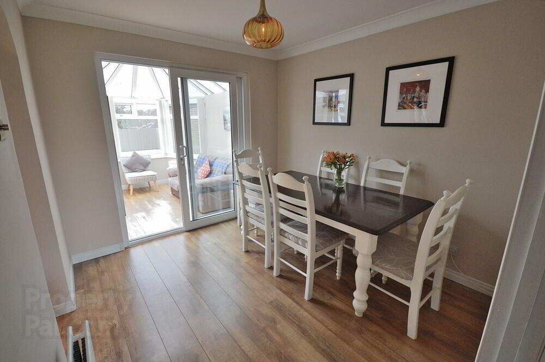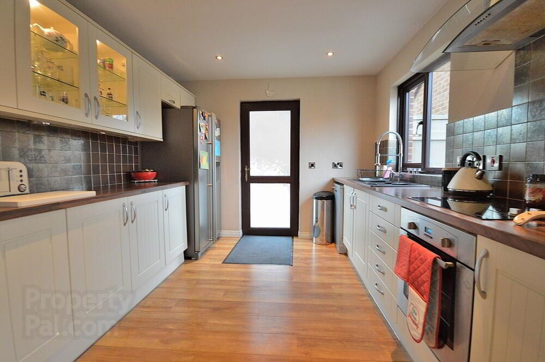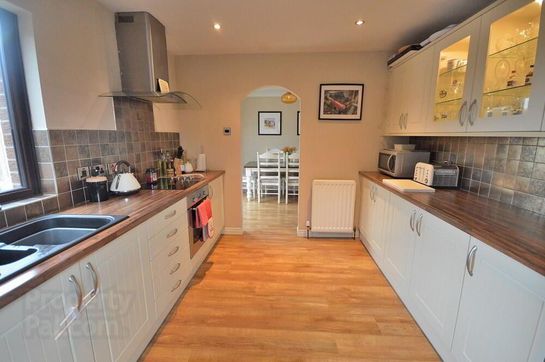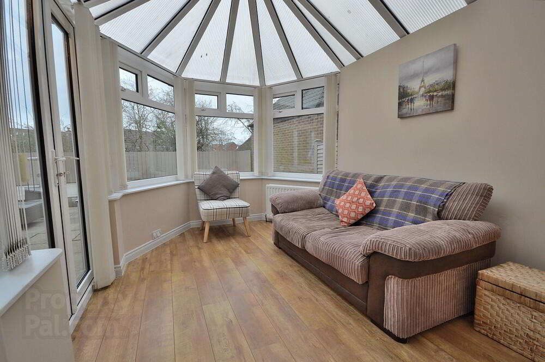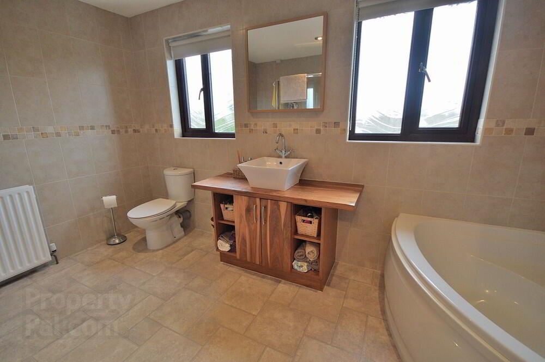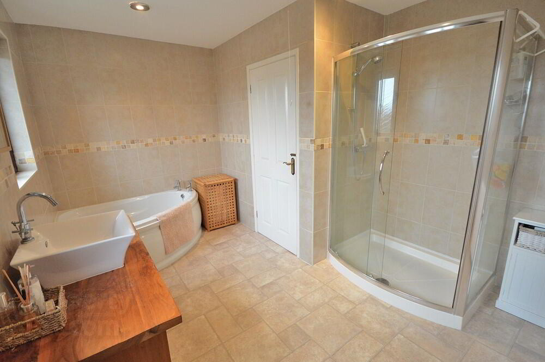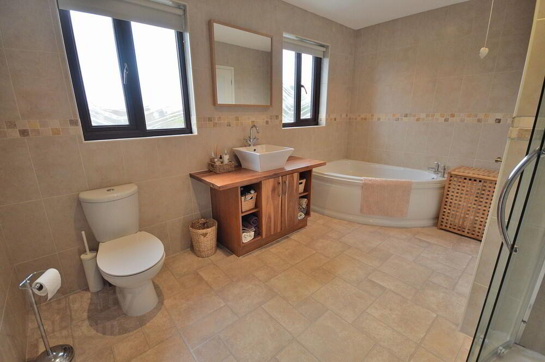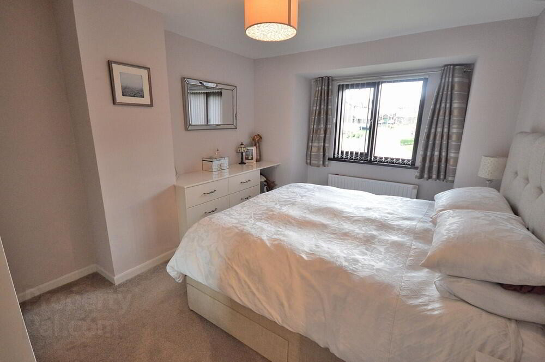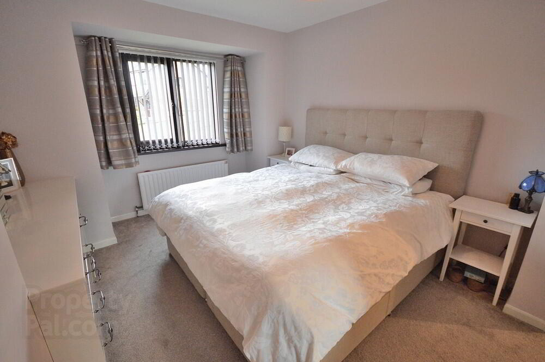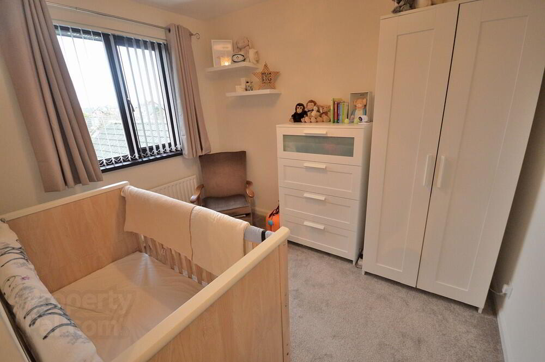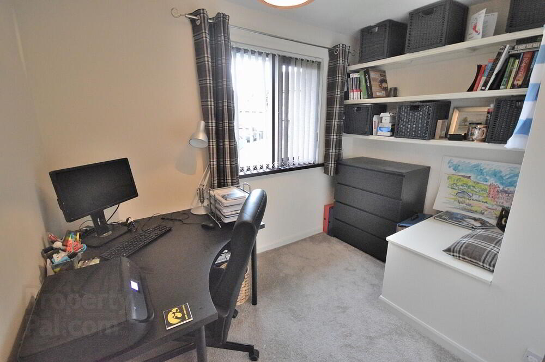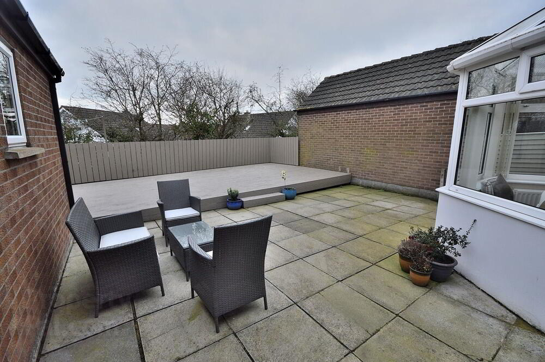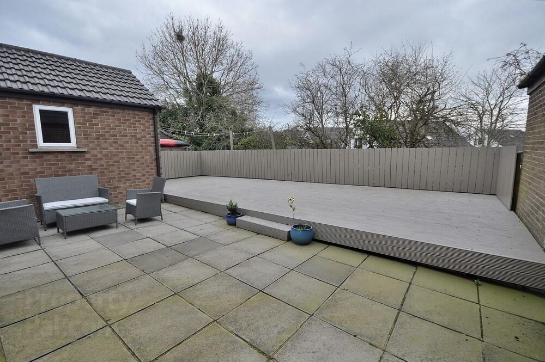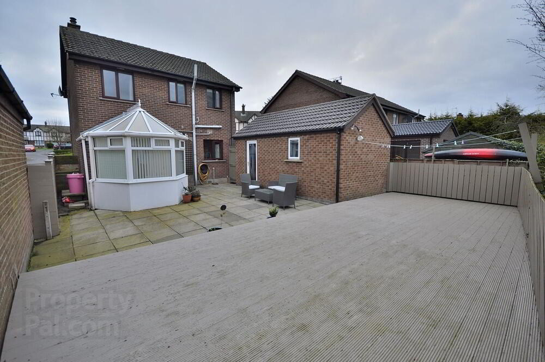This site uses cookies to store information on your computer
Read more
Key Information
| Address | 11 Hampton Mews, Bangor |
|---|---|
| Style | Detached House |
| Status | Sold |
| Bedrooms | 3 |
| Receptions | 3 |
| Heating | Gas |
| EPC Rating | E50/D64 |
Features
- Beautifully presented detached family home
- Child friendly cul-de-sac in convenient location
- Three bedrooms / two reception rooms
- Conservatory and detached garage
- Modern fitted kitchen
- Stunning family bathroom with separate shower
- Gas fired central heating and double glazing
- Generous gardens to front and rear
Additional Information
Skyline are delighted to offer this beautifully maintained and presented detached family home. The property enjoys a quiet cul-de-sac position within a popular and convenient residential location close to shops, schools and transport links. The tastefully decorated three bedroom accommodation includes a bright lounge with french doors throught to dining room, modern fitted kitchen, conservatory and an exceptional family bathroom with corner bath and separate shower cubicle. Outside, there is a detached garage, off street parking and generous gardens to front and rear. This affordable turn-key home is ready to simply move in and enjoy. With strong demand expected, early viewing is a must.
Ground Floor
- ENTRANCE HALL
- 4.04m x 2.01m (13'3 x 6' 7")
uPVC glazed door with glazed side panels, laminate wood flooring, under stair storage
- LOUNGE
- 4.27m x 2.95m (14' 0" x 9' 8")
Feature open fire, cornicing, laminate wood flooring, glazed french doors through to dining room - DINING ROOM
- 2.74m x 2.95m (9' 0" x 9' 8")
Cornicing, laminate wood flooring, sliding uPVC patio doors to conservatory - KITCHEN
- 3.48m x 2.97m (11' 5" x 9' 9")
Excellent range of high and low level units with complementary worktops, integrated oven and ceramic hob with stainless steel extractor hood, glazed display cupboards, partly tiled walls, laminate wood flooring, recessed spotlights - CONSERVATORY
- 3.58m x 2.69m (11' 9" x 8' 10")
Laminate wood flooring, glazed double doors to patio and deck area
First Floor
- LANDING
- Access to roofspace, hotpress
- BEDROOM 1
- 3.2m x 4.52m (10' 6" x 14' 10")
- BEDROOM 2
- 2.79m x 3.m (9' 2" x 9' 10")
- BEDROOM 3
- 2.84m x 3.05m (9' 4" x 10' 0")
Built in shelving - BATHROOM
- 3.86m x 3.m (12' 8" x 9' 10")
At widest points. White suite with corner panelled bath, fully tiled shower cubicle with electric shower unit, recessed spotlights, low flush WC, fully tiled walls, feature vanity sink with storage and shelves, mixer taps - OUTSIDE
- Off street parking and lawn garden to front. Fence enclosed garden to rear in paved patio and timber decking.
Need some more information?
Fill in your details below and a member of our team will get back to you.

