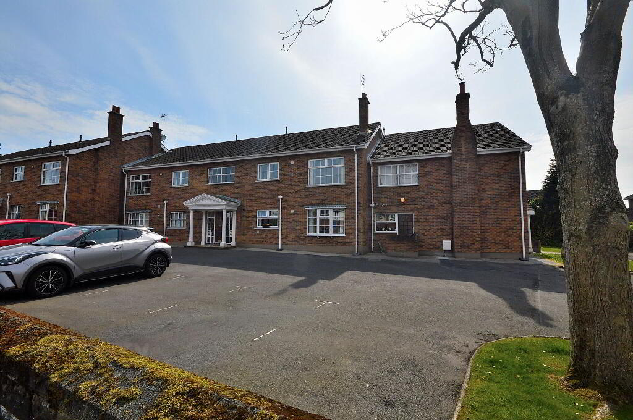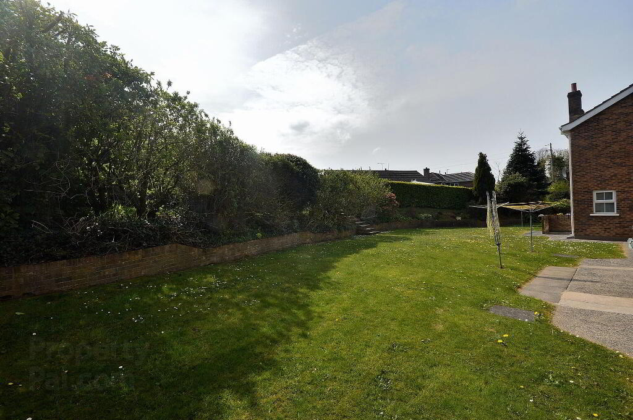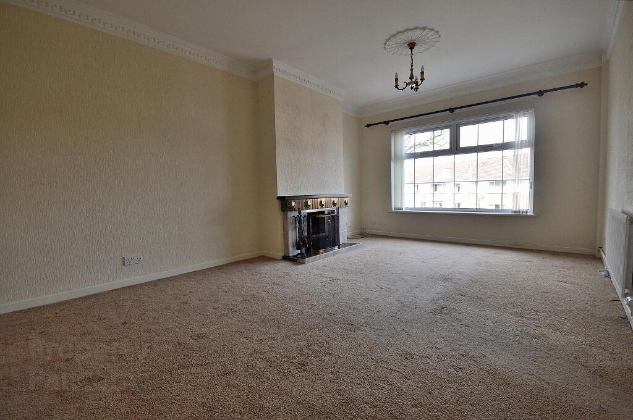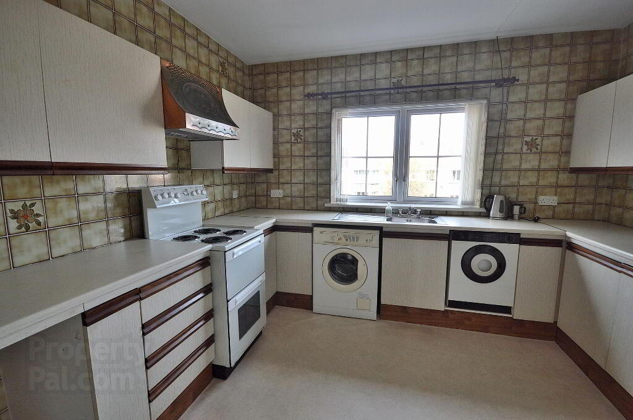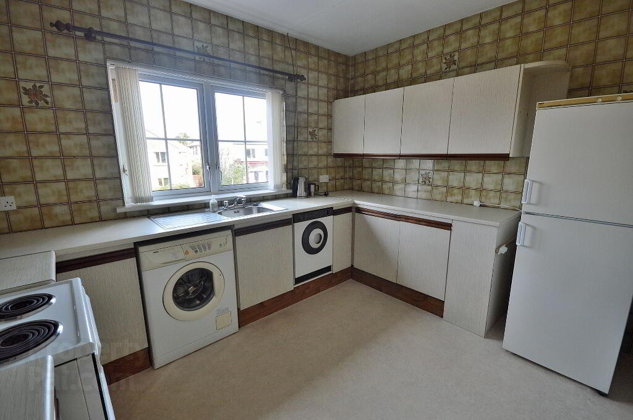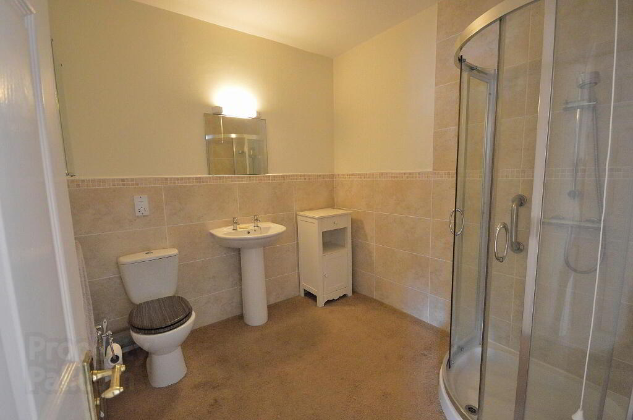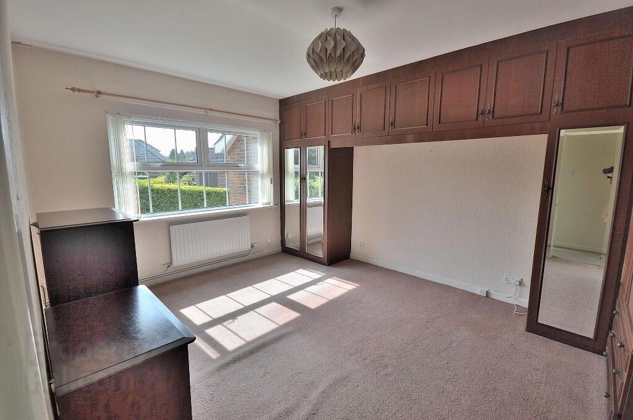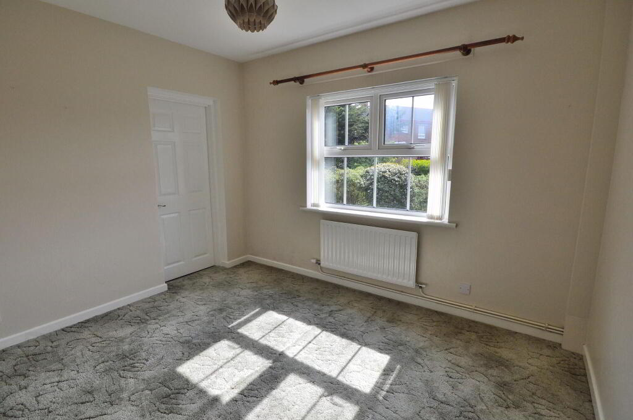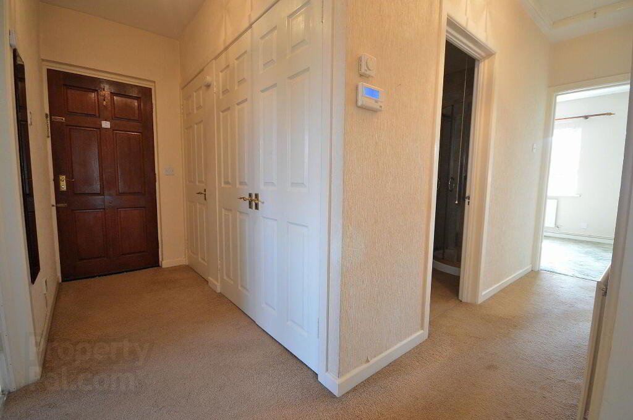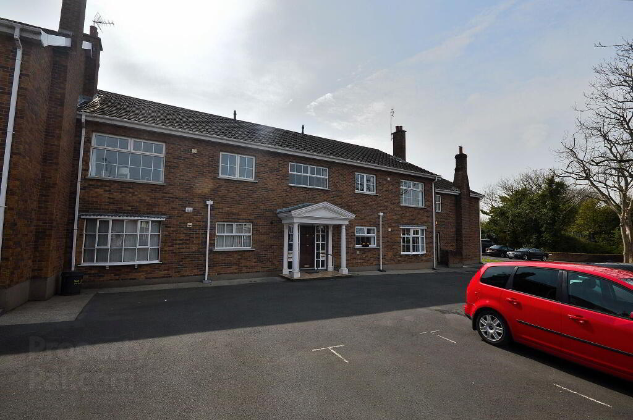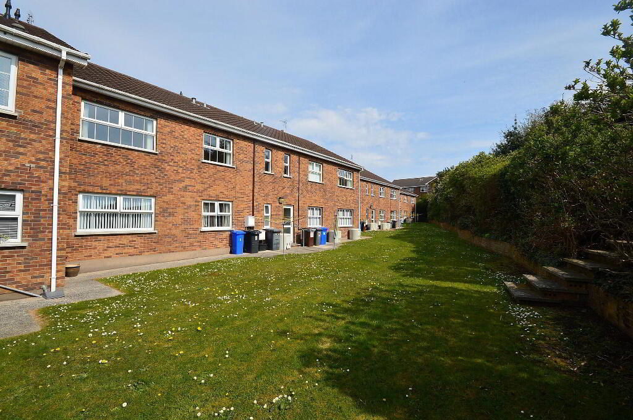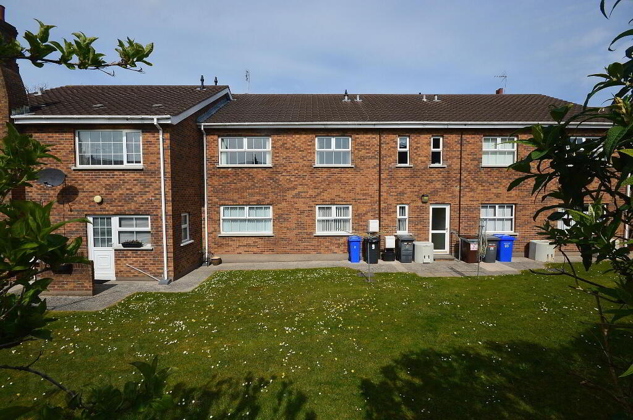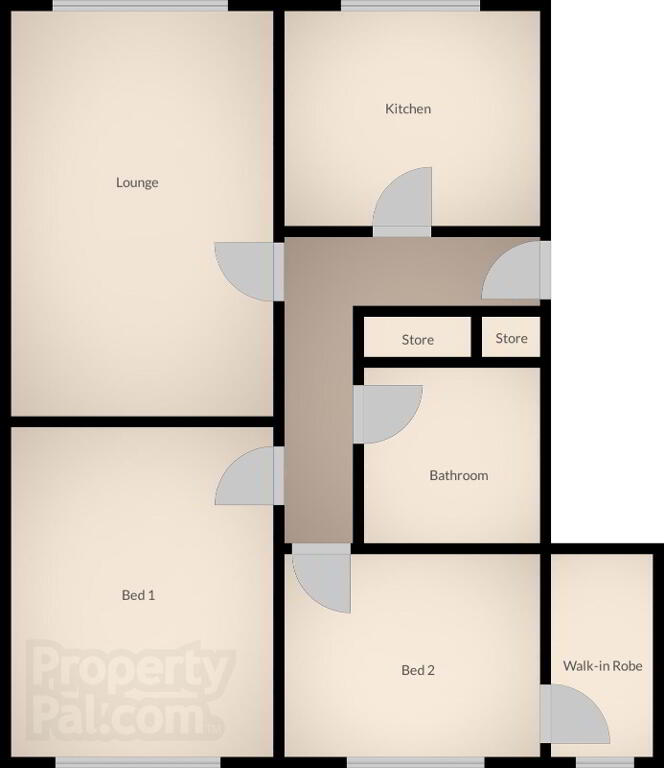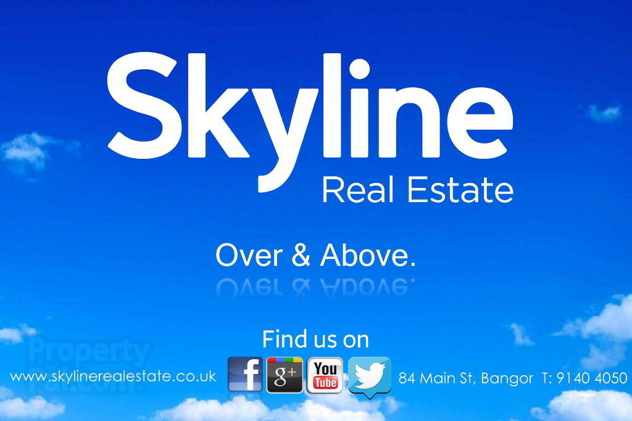This site uses cookies to store information on your computer
Read more
Key Information
| Address | 11 Annes Court, Bangor West, Bangor |
|---|---|
| Style | Apartment |
| Status | Sold |
| Bedrooms | 2 |
| Receptions | 1 |
| Heating | Gas |
| EPC Rating | C76/C78 |
Features
- Well maintained first floor apartment
- Prime Bangor West location close to transport links and amenities
- Excellent lifestyle property with Stricklands Glen and Town Centre within walking distance
- Bright and spacious throughout
- Two double bedrooms
- Large lounge with excellent aspect
- Kitchen and shower room
- Gas fired central heating & double glazing throughout
- Beautifully maintained communal gardens
- Allocated and visitor parking
- Attractive property in a desirable development
- No onward chain
Additional Information
Skyline are proud to present this well maintained first floor apartment within the desirable Annes Court development off the Bryansburn Road. Enjoying a prime Bangor West position, this lifestyle location offers walking distance access to rail links, Bangor town centre, seafront promenade, and Stricklands Glen. The bright and spacious two double bedroom accommodation includes a generous lounge, kitchen and shower room. Further benefits include gas fired central heating and double glazing throughout. Outside, there is allocated and visitor parking with beautifully landscaped gardens surrounding the quaint and attractive private development. Requiring only cosmetic modernistaion, this property will have wide appeal amongst a range of buyers and early viewing is essential to avoid disappointment.
- ENTRANCE HALL
- Cloakroom and store cupboard with gas boiler
- LOUNGE
- 5.5m x 3.6m (18' 1" x 11' 10")
Open fire, decorative coving - KITCHEN
- 3.5m x 2.9m (11' 6" x 9' 6")
Range of high and low storage units, tiled walls, extractor hood - SHOWER ROOM
- Modern white suite, tiled walls
- BEDROOM 1
- 4.5m x 3.6m (14' 9" x 11' 10")
Integrated custom bedroom furniture, TV point - BEDROOM 2
- 3.5m x 2.7m (11' 6" x 8' 10")
Walk-in wardrobe - OUTSIDE
- Allocated and visitor parking.
Landscaped communal gardens in lawn, tress and shrubs
Need some more information?
Fill in your details below and a member of our team will get back to you.

