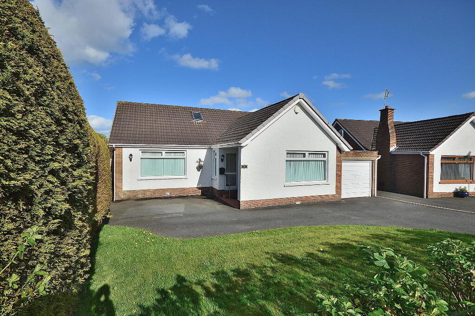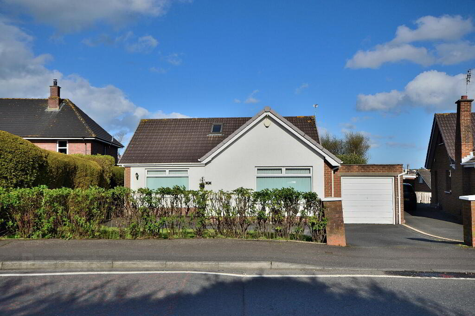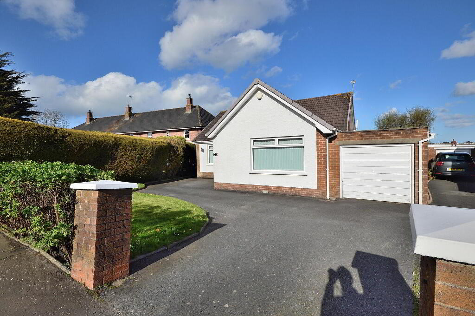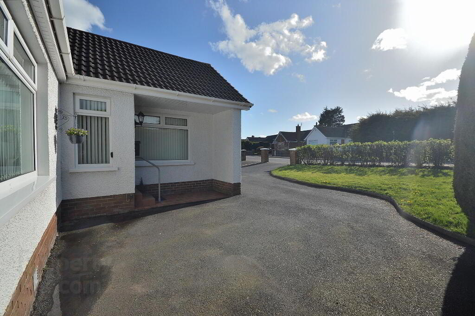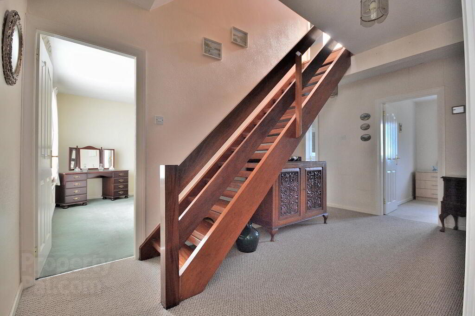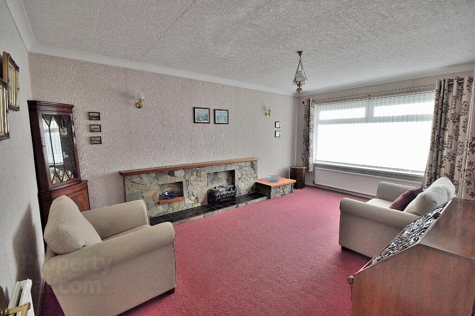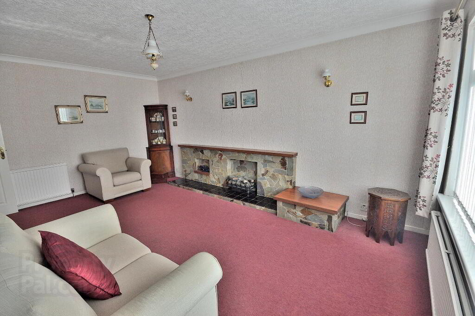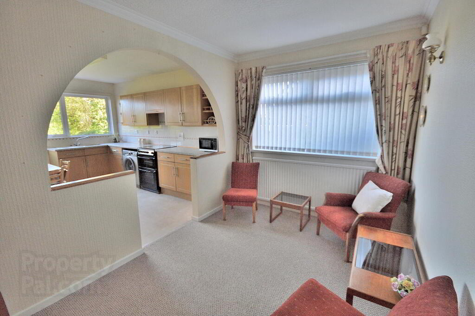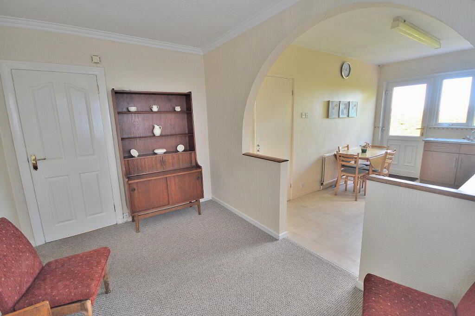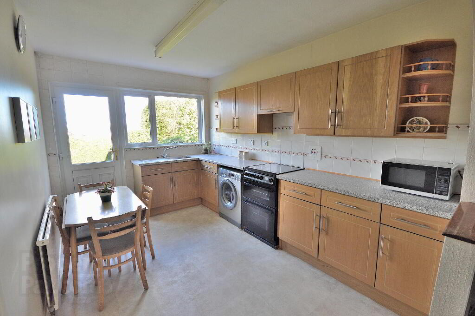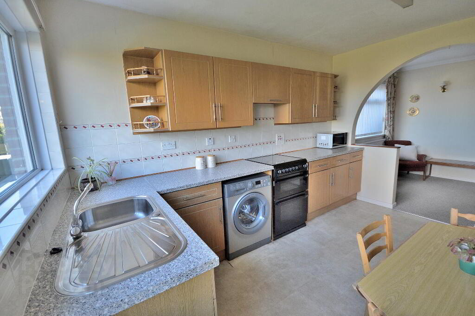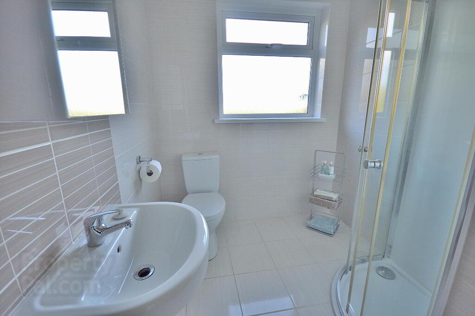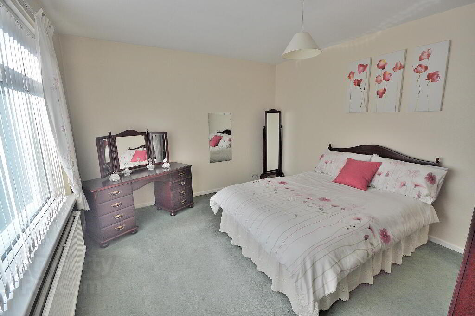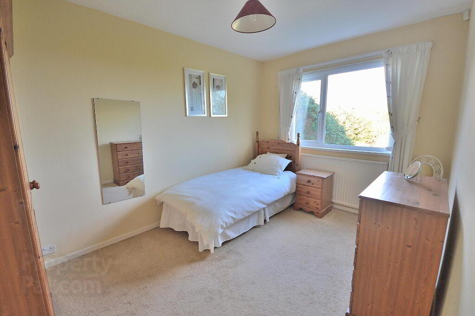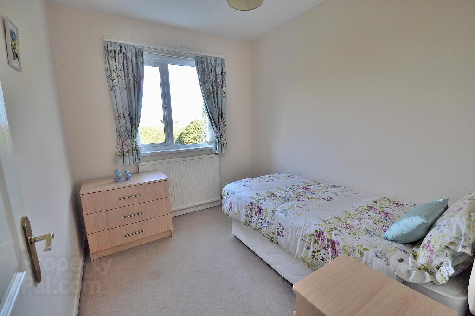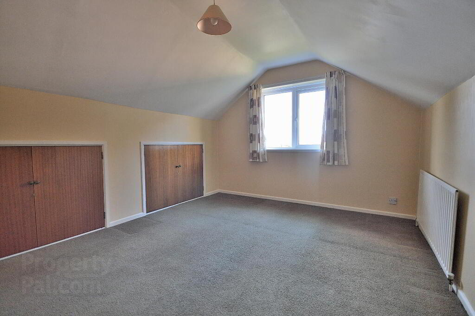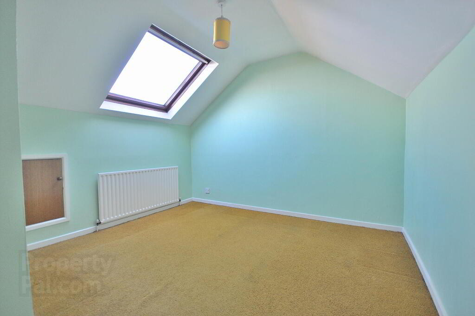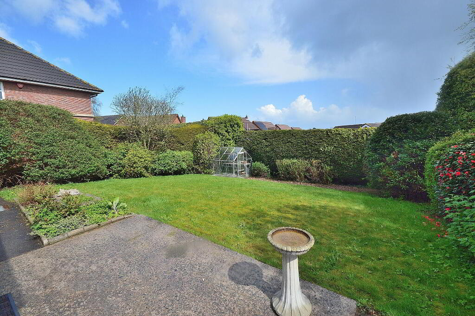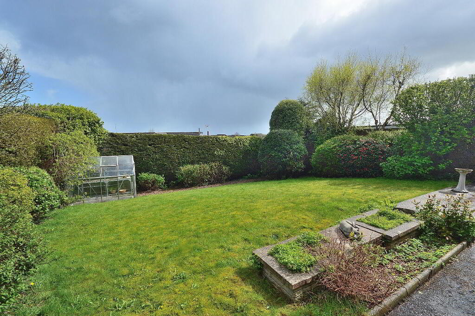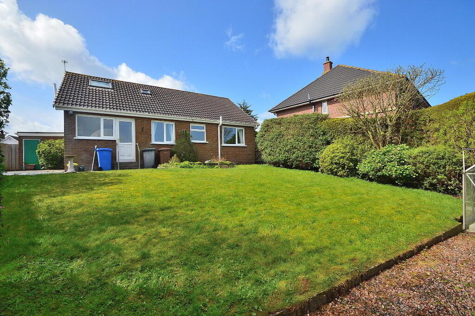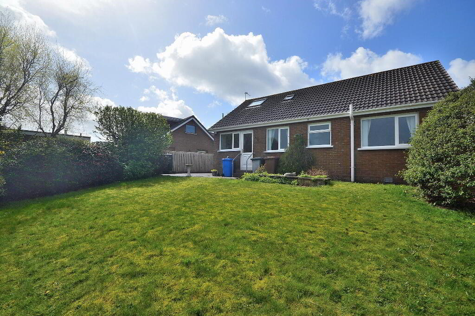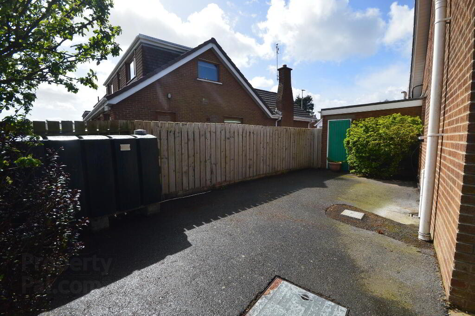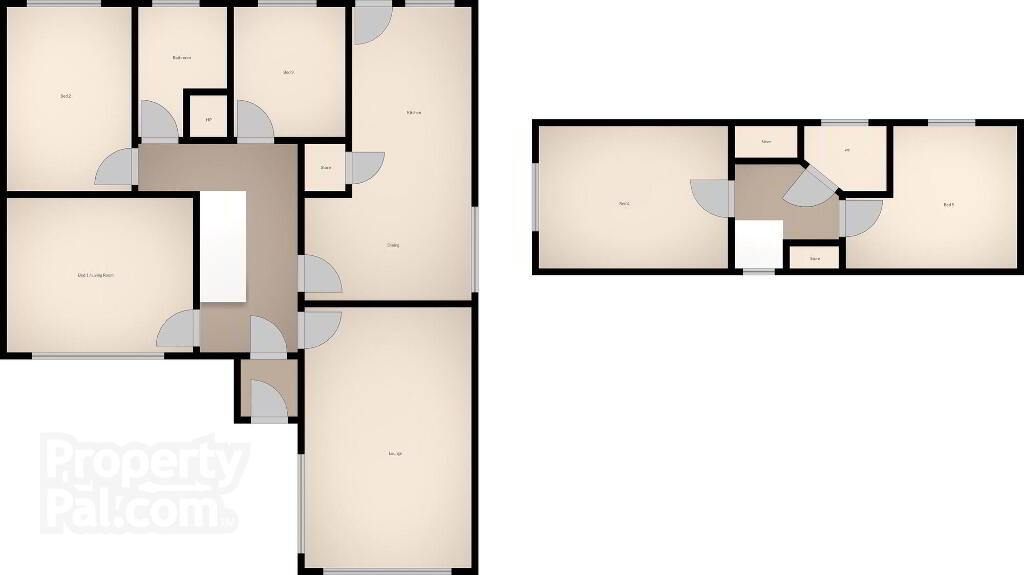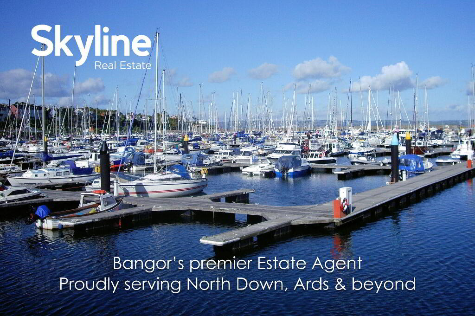This site uses cookies to store information on your computer
Read more
Key Information
| Address | 1 Robinson Road, Bangor |
|---|---|
| Style | Detached House |
| Status | For sale |
| Price | Offers around £254,950 |
| Bedrooms | 5 |
| Bathrooms | 2 |
| Receptions | 2 |
| Heating | Oil |
| EPC Rating | E51/D63 |
Features
- Attractive and well maintained detached chalet bungalow
- Mature, popular and highly established residential area
- On bus route and within walking distance of shops, schools and amenities
- Generous site with extensive enclosed gardens to front, side and rear
- Spacious, bright and airy throughout
- Highly versatile and flexible accommodation over two floors
- Offering up to 5 bedrooms with 2/3 reception rooms depending on use
- Open plan kitchen / dining / living room
- Contemporary shower room to ground floor
- Additional wc to first floor
- Attached garage and excellent off street parking
- Excellent storage throughout
- Double glazed throughout / oil fired central heating
- uPVC fascia, soffit boards and verges
- Attractive detached home at affordable price to suit a wide range of buyers
- No onward chain, ready for immediate occupation
Additional Information
Skyline are proud to present this attractive and beautifully maintained detached chalet bungalow. Enjoying a generous enclosed site, the property resides in a mature, established and popular residential area on a bus route and within close proximity to a range of nearby shops, schools and amenities. The flexible and versatile accommodation is arranged over two floors, providing up to five bedrooms and two / three reception rooms depending on the requirements of the occupier. Bright and airy throughout, the accommodation briefly comprises to the ground floor a generous lounge, open plan kitchen / dining room, shower room and three bedrooms. To the first floor is a further two double bedrooms and additional wc. The property further benefits from excellent integrated storage, double glazing, and uPVC fascia, soffit boards and verges. Outside, to the front is a lawn garden and tarmac drive offering excellent off street parking with the addition of an attached garage. To the rear and side is a large fence and hedge enclosed lawn with shrubs and patio areas. This spacious and desirable property is affordably priced to suit a wide range of potential buyers. Offered with no onward chain, we recommend early viewing to avoid disappointment.
Ground Floor
- ENTRANCE PORCH
- uPVC glazed door
- ENTRANCE HALL
- LOUNGE
- 5.4m x 3.6m (17' 9" x 11' 10")
- KITCHEN / DINING
- 6.5m x 3.6m (21' 4" x 11' 10")
At widest points. Dining / casual living area open plan to kitchen with range of high and low storage units, laminate worktops, extractor hood, part tiled walls and larder cupboard. uPVC glazed door to rear garden. - SHOWER ROOM
- White suite, shower cubicle with electric power unit, fully tiled floor and walls, chrome towel rack radiator, hot press cupboard with storage.
- BEDROOM 1 / LIVING ROOM
- 4.m x 3.4m (13' 1" x 11' 2")
- BEDROOM 2
- 4.m x 2.4m (13' 1" x 7' 10")
- BEDROOM 3
- 2.8m x 2.4m (9' 2" x 7' 10")
First Floor
- LANDING
- Velux skylight, 2 x eaves store cupboards
- WC
- Coloured suite, velux skylight
- BEDROOM 4
- 4.m x 3.1m (13' 1" x 10' 2")
3 x low level eaves store cupboards - BEDROOM 5
- 3.5m x 3.1m (11' 6" x 10' 2")
At widest points. Velux skylight, 2 x low level eaves store cupboards - ATTACHED GARAGE
- 5.3m x 3.m (17' 5" x 9' 10")
Up and over door, power sockets and light - OUTSIDE
- Tarmac driveway to front with lawn garden and hedging.
Fence and hedge enclosed lawn with shrubs to rear with concrete patio and tarmac patio to side, tap and light
Need some more information?
Fill in your details below and a member of our team will get back to you.

